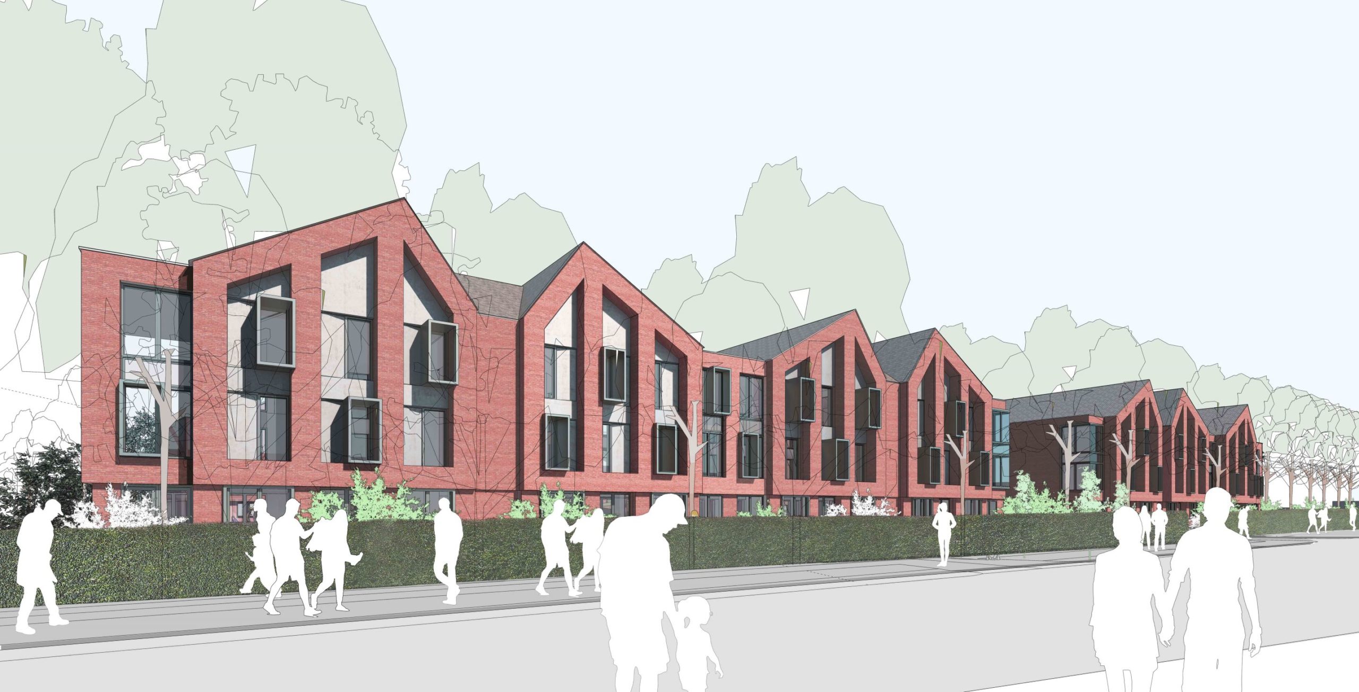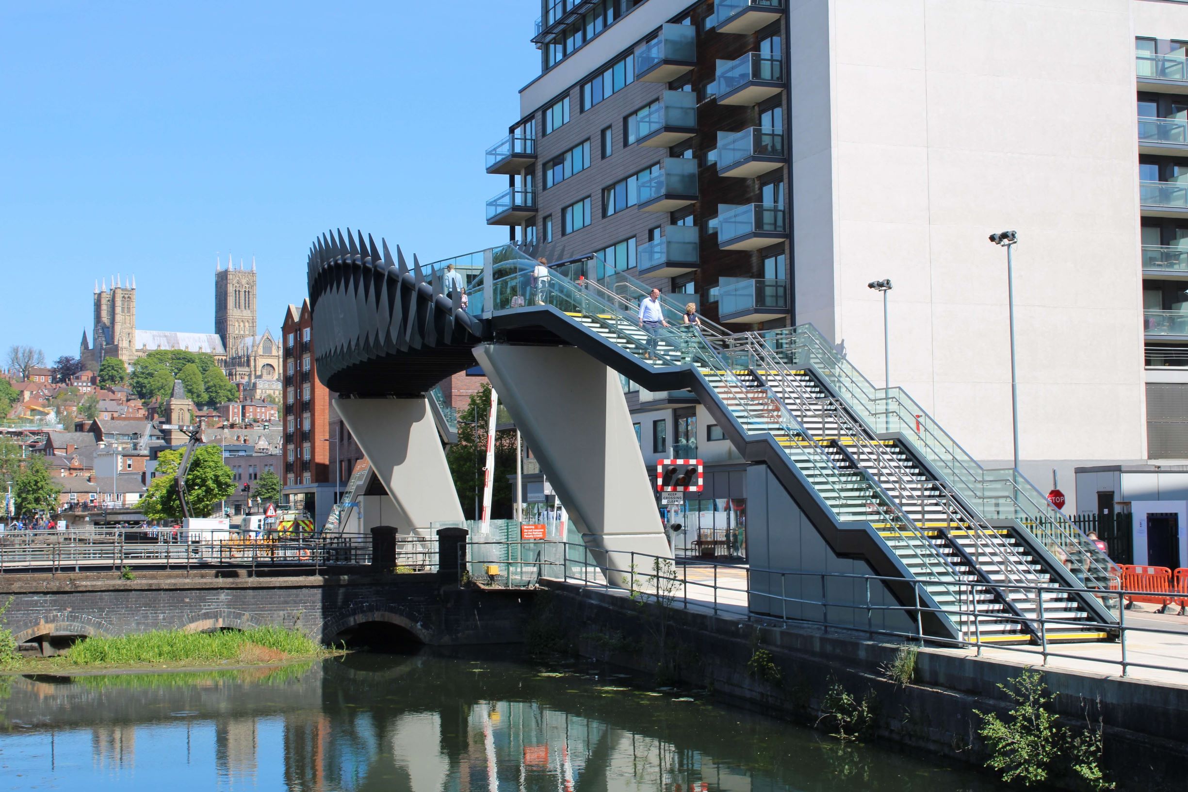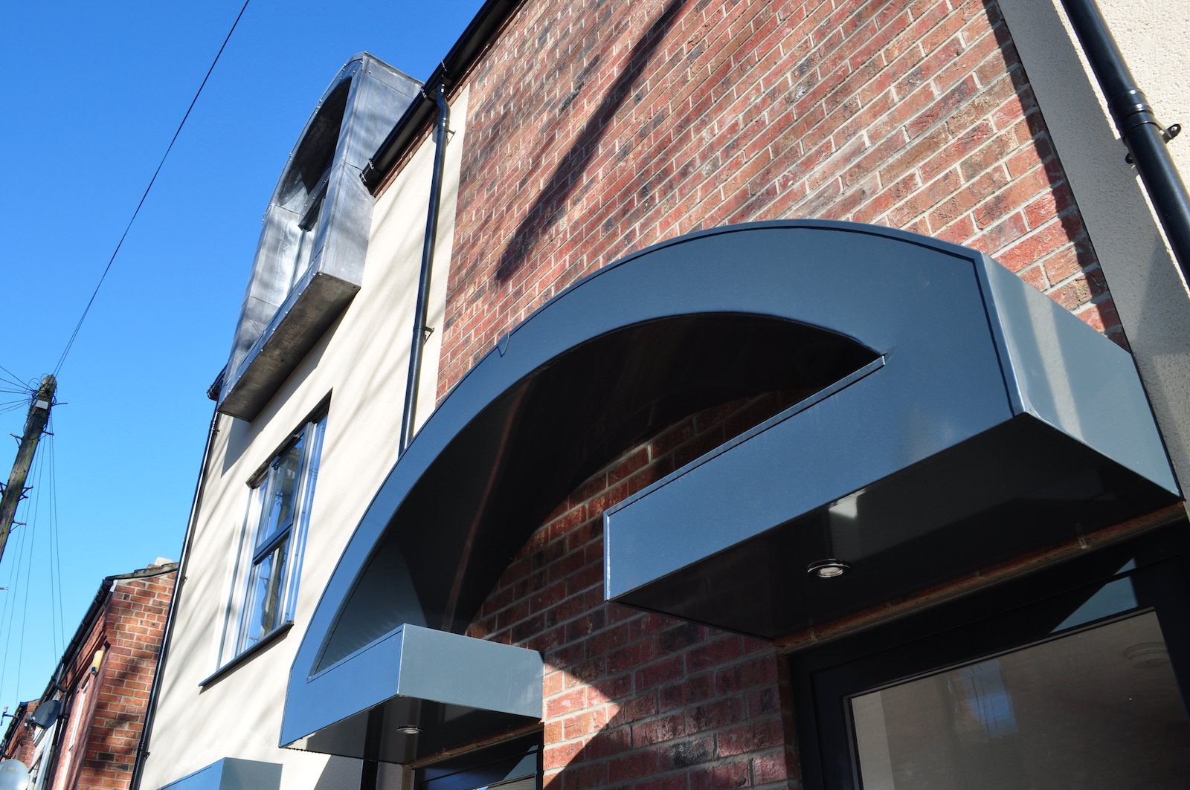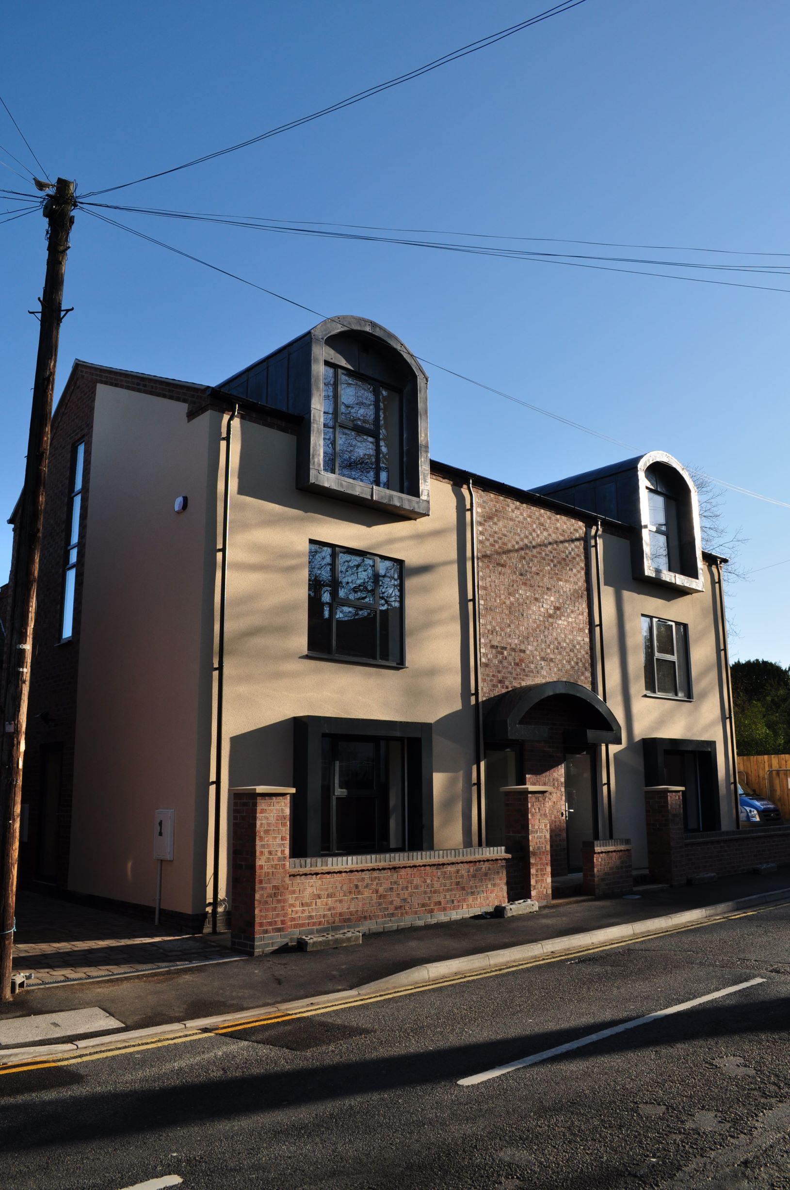Client
Private
Challenge:
The site is located just to the north of Lincoln’s Cathedral and city centre conservation area in an area defined by 2 storey terraced housing. Immediately to the east of the site is the tree lined Newport area, a popular thoroughfare lined with shops and independent businesses. Given the close proximity of the site to this vibrant area, it was important to create a dynamic infill which respected the scale and proportions of the adjacent terraced properties.
Solution:
The new block is proportionally very similar to its immediate neighbours but with an extra storey housed in the pitched roof. It is split in to 2 two bedroom properties over three levels. Two distinctive arched pressed metal dormer windows flood the top floor bedrooms with light and provide stunning views towards Lincoln Cathedral.
Conclusion:
The Rasen Lane houses successfully complete the urban block with a dynamic new structure which sympathetically responds to the scale and style of the neighbouring properties. The ground floor level comprises of spacious open plan kitchen/living spaces lit by large south facing windows on to Rasen Lane. The main elevation is also distinguished by an arched pressed metal porch which ties in with the 2nd floor dormers.







