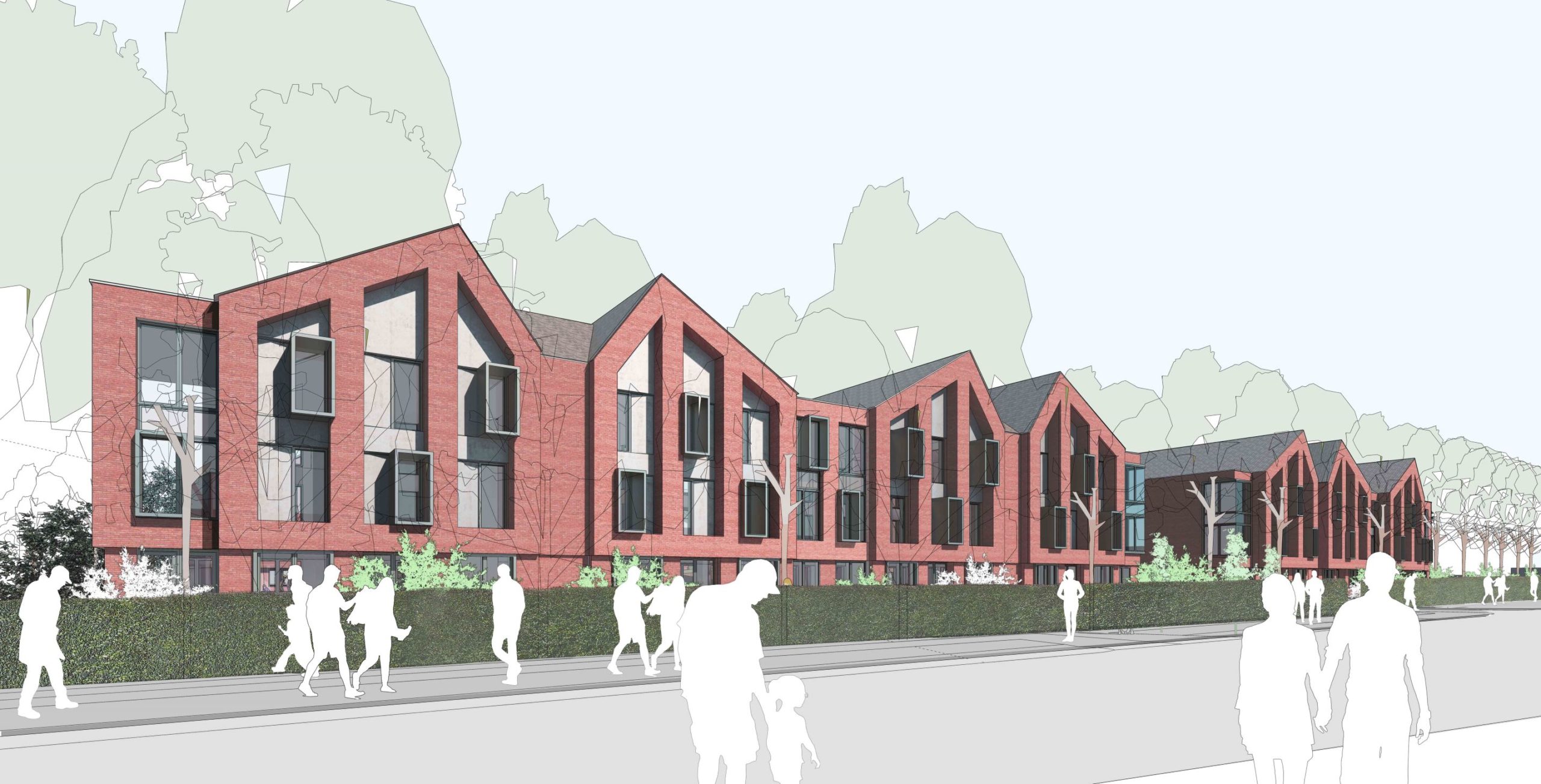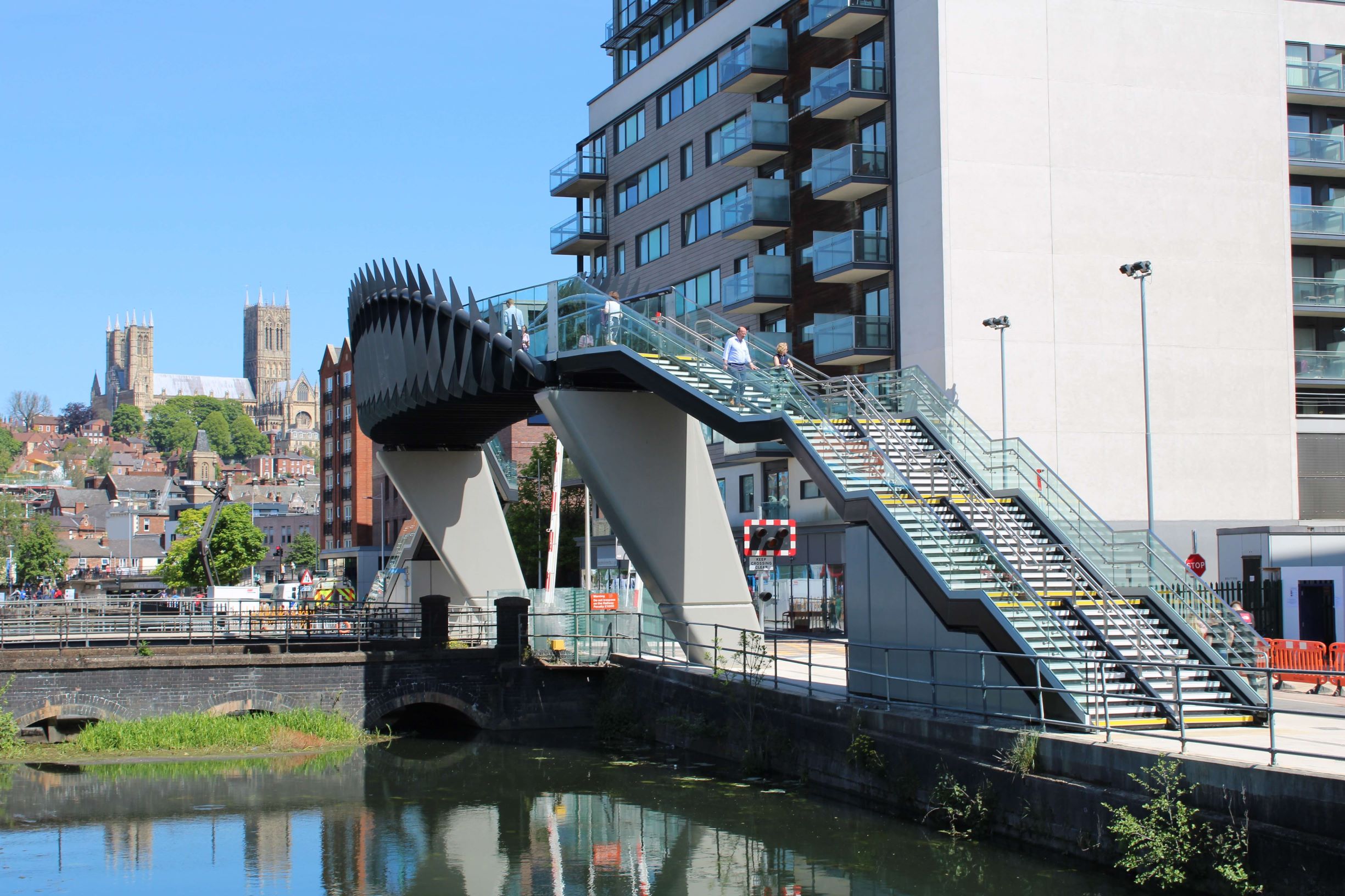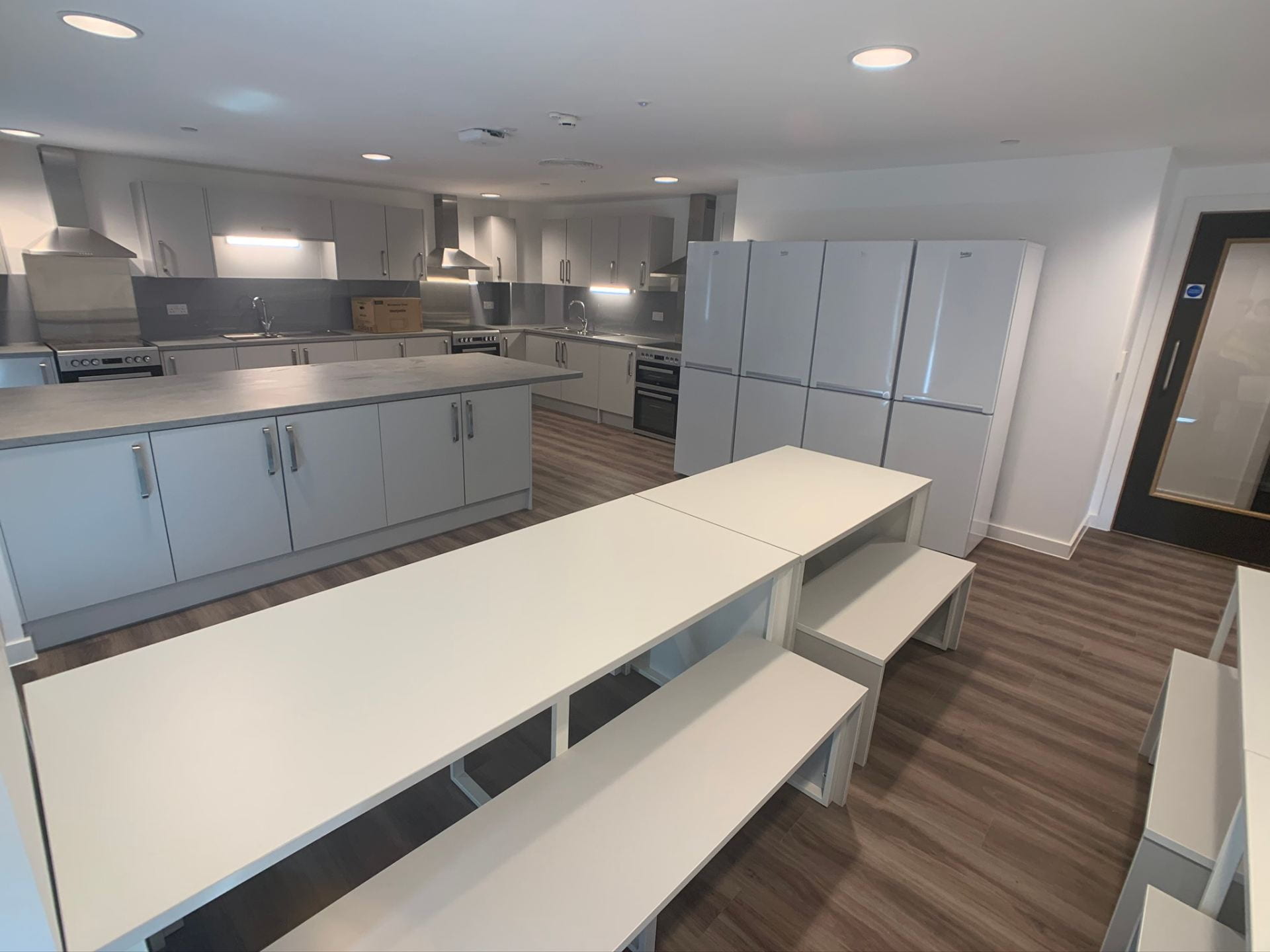Challenge:
A restrictive, narrow site that is a continuation of the Lincoln University master plan that provides a well needed connection between the Highstreet and the Brayford in Lincoln. The front façade of the new build required a strong robust façade and a scale that is encompassing to the existing Highstreet. A well-lit, safe walkway was required as part of the Wigford Yard development to connect Brayford Wharf and the Highstreet for both the public and students.
Solution:
The design is encompassing of the surrounding urban environment and tiers back from three storey eaves height on the Highstreet elevation through Wigford Yard rising to 9 storeys. The new façade of the main block incorporates glazing panels on the ground floor to create an active frontage that creates a safe and well-lit pedestrian through route. Careful acoustic consideration was taken for the bedrooms adjacent to the railway and we adopted a cluster design to maximise the social and living spaces.
Conclusion:
The front Highstreet façade merges flawlessly with the Highstreet Bridge and the character of the neighbouring buildings, providing a welcoming pedestrian walkthrough to connect Lincoln Highstreet with Brayford Wharf and Lincoln University campus. The large inviting communal areas on the ground floor and shared kitchens in each cluster provides students with social interaction and promotes well-being. This striking edition to the Lincoln University masterplan that includes stunning view of the cathedral and located 1 min walk from campus results in 179 Highstreet being a popular choice with students for years to come.








