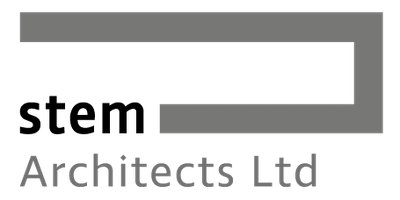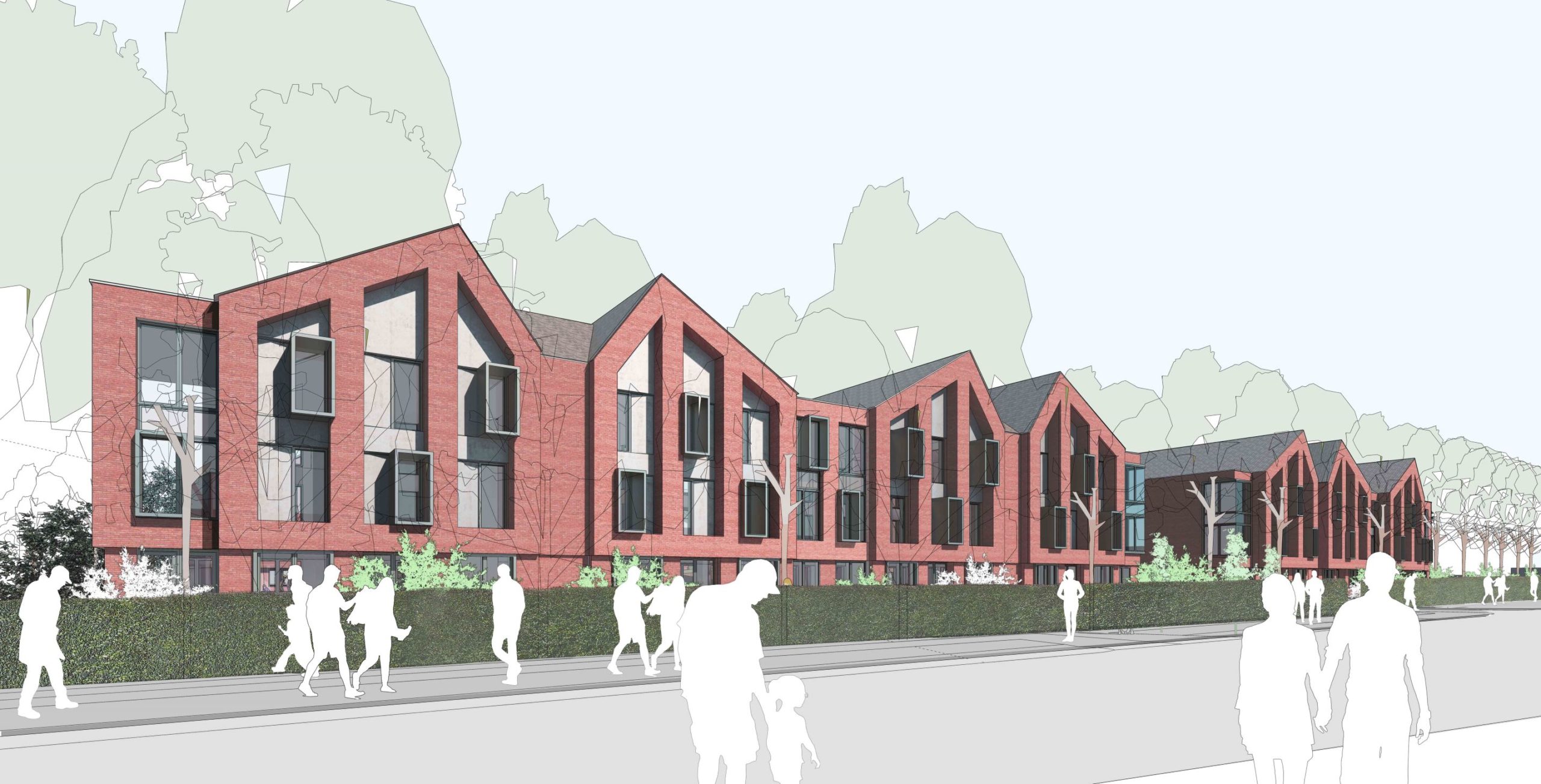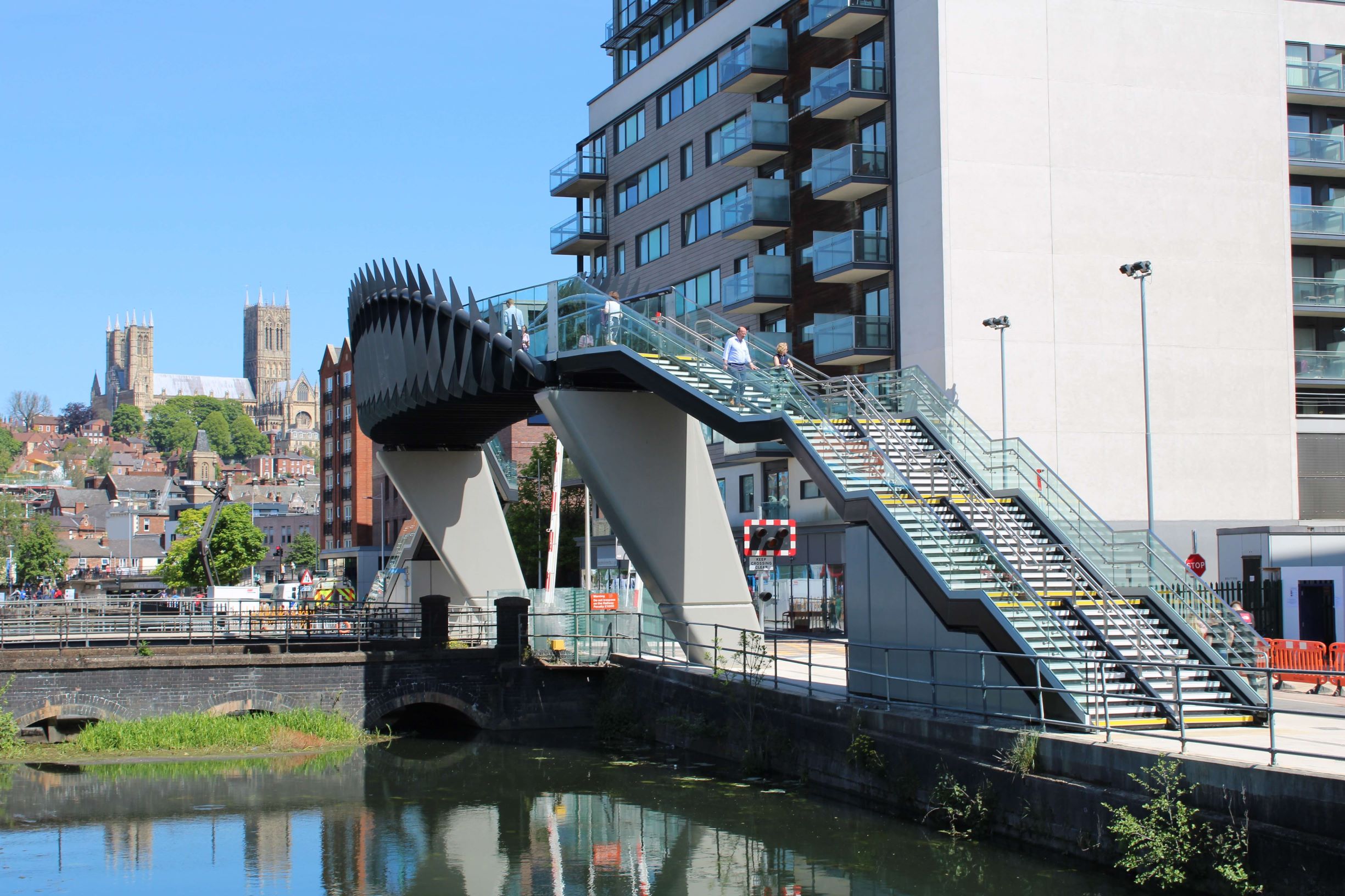BIM
Building Information Modelling (BIM) is a process of creating a 3D model that facilitates Stem with managing documents and coordination for the whole design team throughout the lifespan of the project and after completion. Every detail of the build process is modelled in BIM and this can be used to analyse and explore design options that allow stakeholders to understand what a building will look like before its actually built.
There are four main stages to the process of BIM:
Plan – Inform project planning by combining the existing environment with real-world data to generate contextual models of the proposed buildings.
Design – Conceptual and detailing documentation are generated; the preconstruction phase begins using the BIM data to apprise scheduling and logistics.
Build – Fabrication begins during this stage and BIM data is shared with contractors and trades to ensure the building schedule is met.
Operate – The BIM data is utilised for cost effective solutions for renovation and maintenance of the building.
One the Brayford, a luxury apartment building that Stem designed in Lincoln utilised BIM modelling that streamlined the project and allowed the building schedule to finish before estimated, utilising the existing space of the refurbishment to give the maximum return for all stakeholders. BIM was implemented for a Master Planning project for Lambeth College in London to provide a new college building that contained a skills centre for building trades, aviation and hospitality and health. The BIM model facilitated more effective communication between the design team as we could share project models and coordinate planning to ensure all stakeholders have a thorough insight into the project.
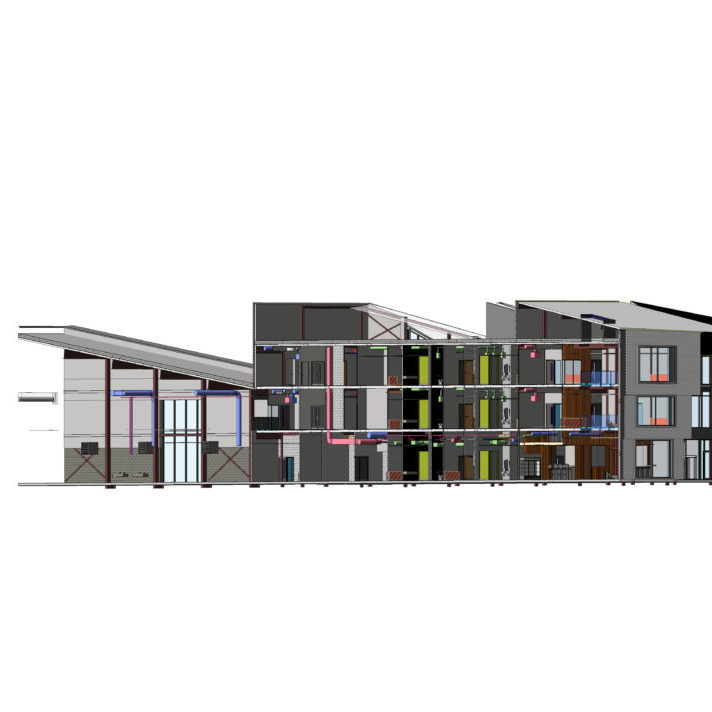
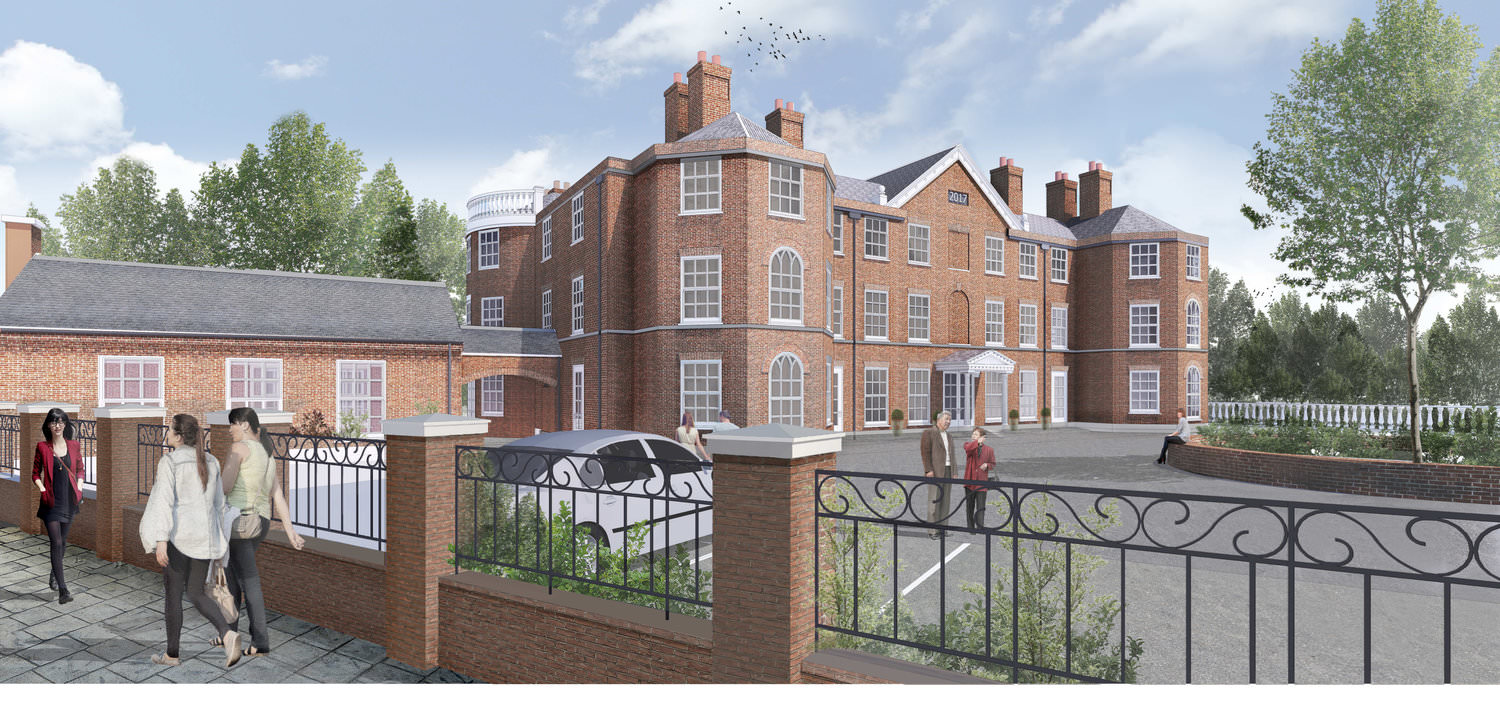
Key Services include:
- Employer’s Information Requirements (EIR) – Help in explaining and creating the document, ensuring your requirements will be met.
- Collaboration – Leading all parties involved with common data to provide and collect all the information into one Federated Model.
- Clash Detection – leading coordination between all the models from Structural engineers, Architects and Mechanical Engineer to ensure clashes between the structure and components of the building are found in the model and dealt with before construction begins. Thus, reducing risk of issues occurring on site.
- Walkthroughs – VR 3D Real time walkthrough presentations both 2D and 3D.
- Surveying – LiDAR drone surveying of existing land and properties to create an accurate fast 3D model of the area. This can also be applied to create accurate As-built Information.
- Suitability – from the early stages, environmental analysis can be undertaken to provide information of impact on energy use, neighbouring sites and daylight (sun studies).
Featured projects that utilised our BIM expertise
Sorry, we couldn't find any posts. Please try a different search.
