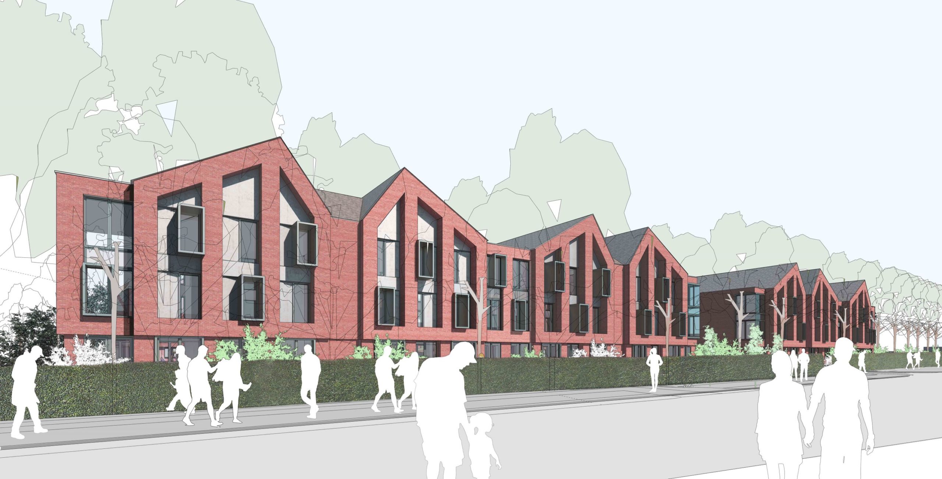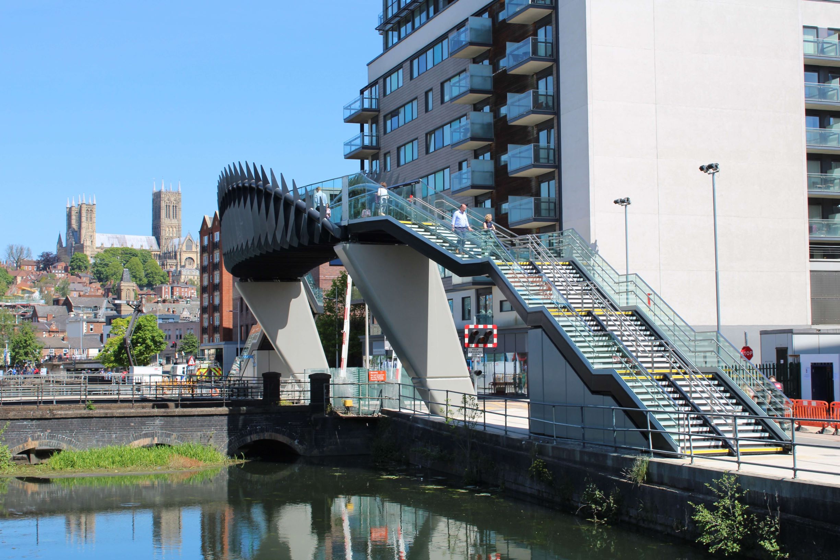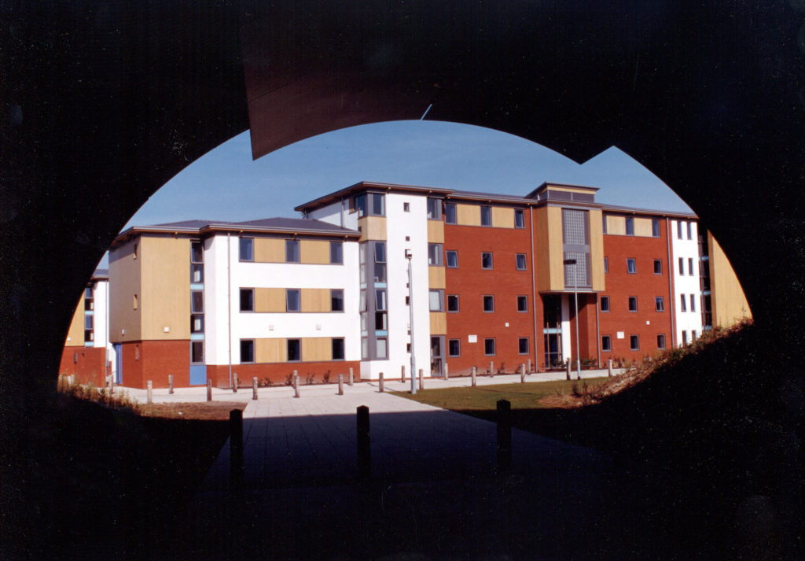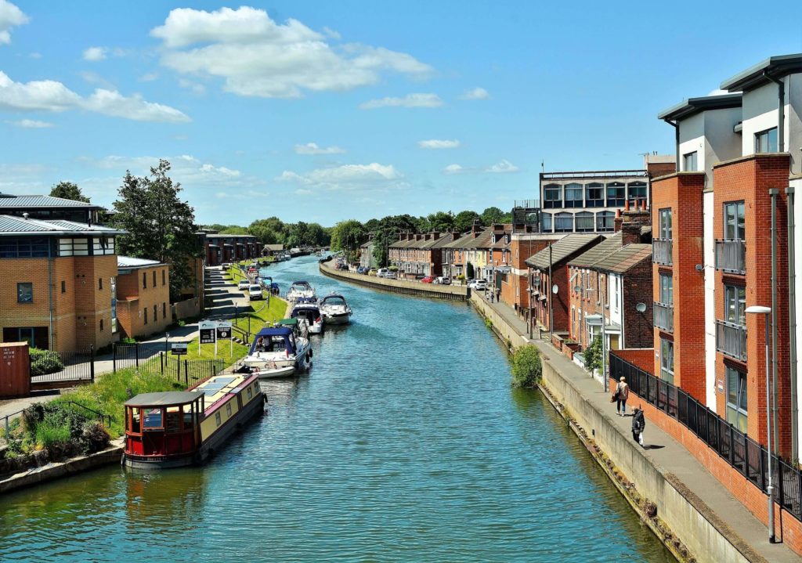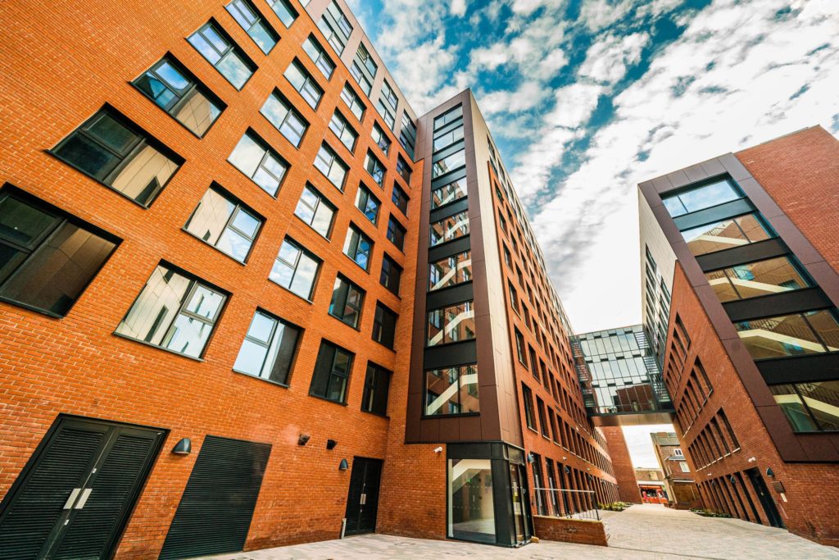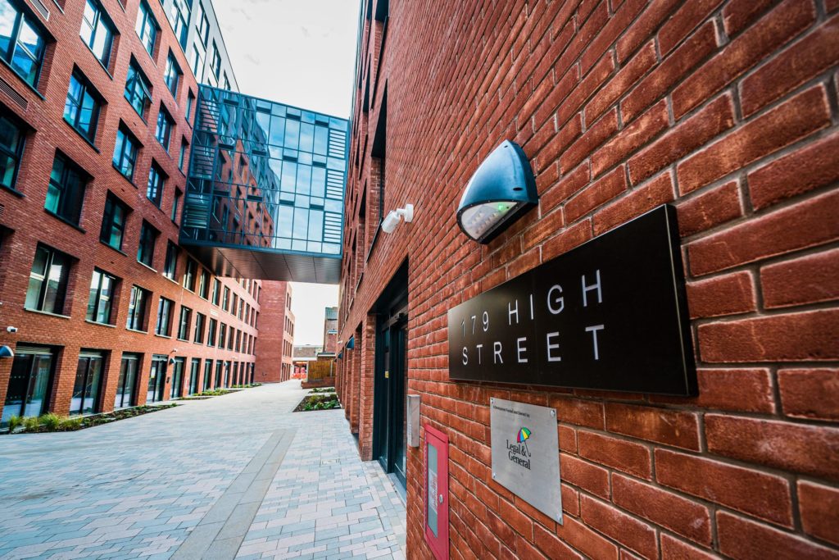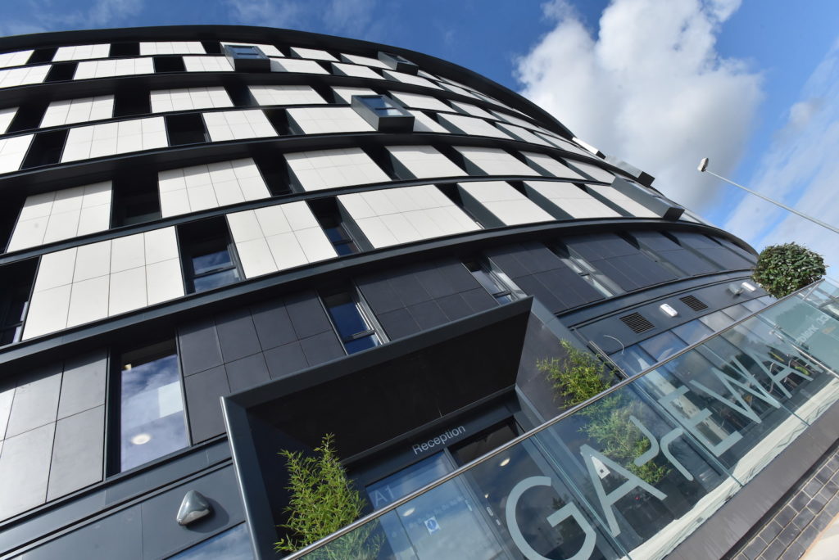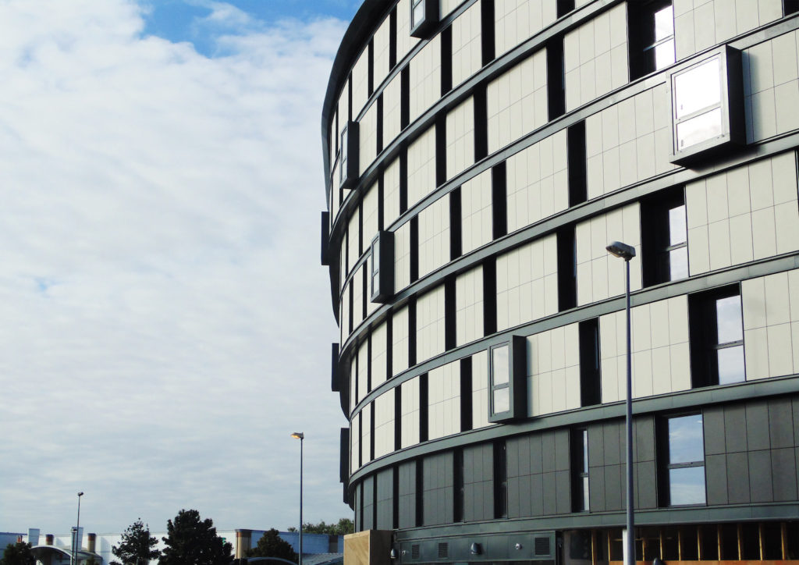Spotlight on Student Accommodation
Stem’s knowledge on student accommodation has been widely influenced and informed through the experience gained working with the University of Lincoln. The university needed to design their first university owned student accommodation development as part of their expansion and to cope with the rise in student enrolment.
Lincoln was becoming a flourishing city for students, and Stem understood the city’s historical character and how it needed to be appreciated throughout the new urban developments across Lincoln.
Located in the heart of the Brayford Pool campus, Lincoln Courts comprised of 1100 student bed spaces split between 17 independent blocks set around private secure external courtyards. Large quantities of glass were used to take advantage of the serene waterfront and therefore, great for promoting student wellbeing as large amounts of natural light is brought into the blocks.
The pioneering student accommodation, with contemporary self-catered apartment blocks was the largest of its kind and contributed extensively to the expansion of the University of Lincoln.
Stem has always concentrated on designing traditional halls of residence in a modern environment, focusing on high quality amenities to provide students great value for money. The experience gained from Lincoln Courts has widely facilitated many of the designs for our most recent student accommodation projects such as, 179 Highstreet, Valentine Court and The Gateway.
Below are some of Stem’s most prominent student accommodation developments…
179 high street: This student accommodation scheme is made up of 282 en-suite bedrooms in shared apartments with each catering for between 4 and 16 students. 179 High Street provides a safe and welcoming pedestrian walkthrough to connect Lincoln Highstreet with Brayford Wharf and the University of Lincoln campus. It was key to ensure the buildings urban environment including the front Highstreet façade merged flawlessly with the Highstreet Bridge and the character of the neighbouring buildings.
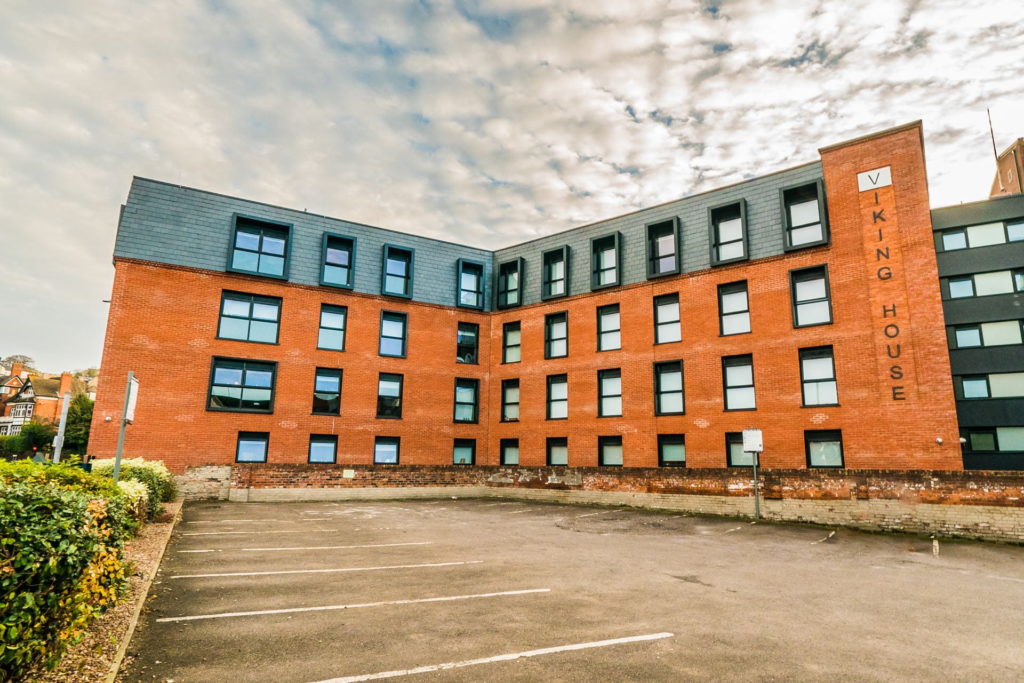
Viking house: Completed over two phases, this traditionally modern development produced 264 bed spaces for University of Lincoln students. Apartments range between 9 and 23 student occupancy with two large communal areas on each floor. A cluster design was adopted for this project to utilise the limited space whilst providing students with a modern, well-lit environment to increase wellbeing.
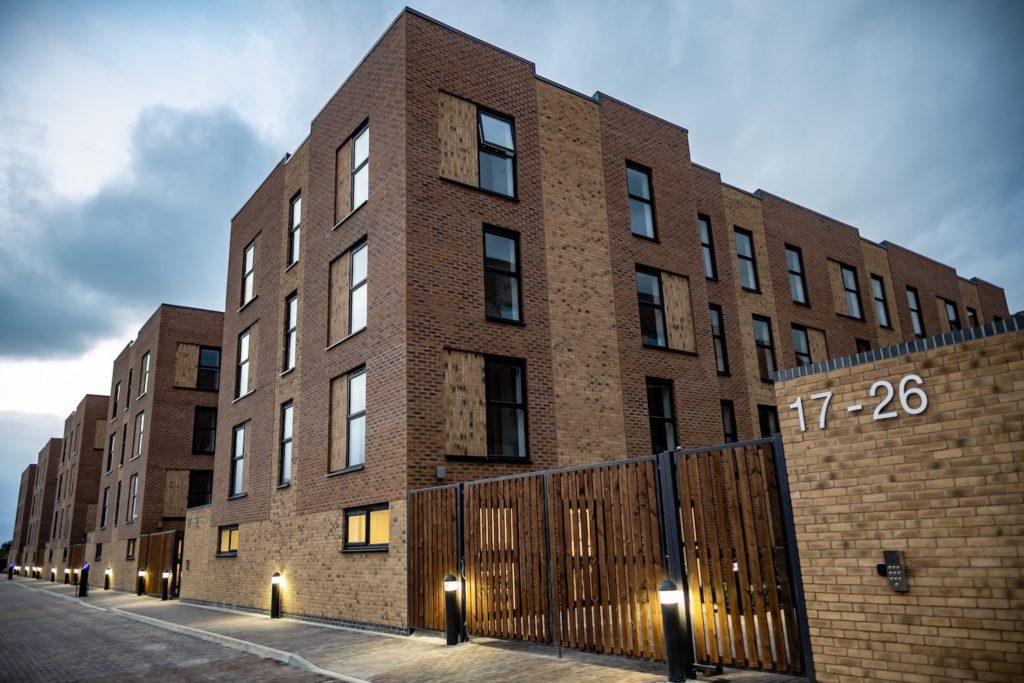
Valentine Court: Valentine Court is uniquely comprised of townhouses clustered around south facing courtyards, designed to produce a more social and inclusive setting for students. The popular development provides occupants with a trendy and sophisticated living environment encompassing of the benefits of serviced student accommodation. The design attracts students from the west end of Lincoln, which results in freeing up residential properties for local people and families. Bike storage and electric car charging points were installed to encourage staff and students to reduce carbon emissions by promoting sustainable modes of transport.
The Gateway: By utilising both cluster and studio rooms a substantial 519 rooms were achieved, providing the largest and most convenient student accommodation in Lincoln. A student accommodation the size of the gateway has substantial energy output and incorporating solar panels and energy efficiency measures Stem were able to reduce the carbon emissions by 15%.
Stem Architects structural design and planning is drawn from specific responses to a project brief and its accompanying challenges. Our commitment is to deliver high quality design and buildings which exceed the needs of clients and users. Every opportunity is taken to deliver creative solutions to developments, which provide economic, social and environmental benefits to all stakeholders.

