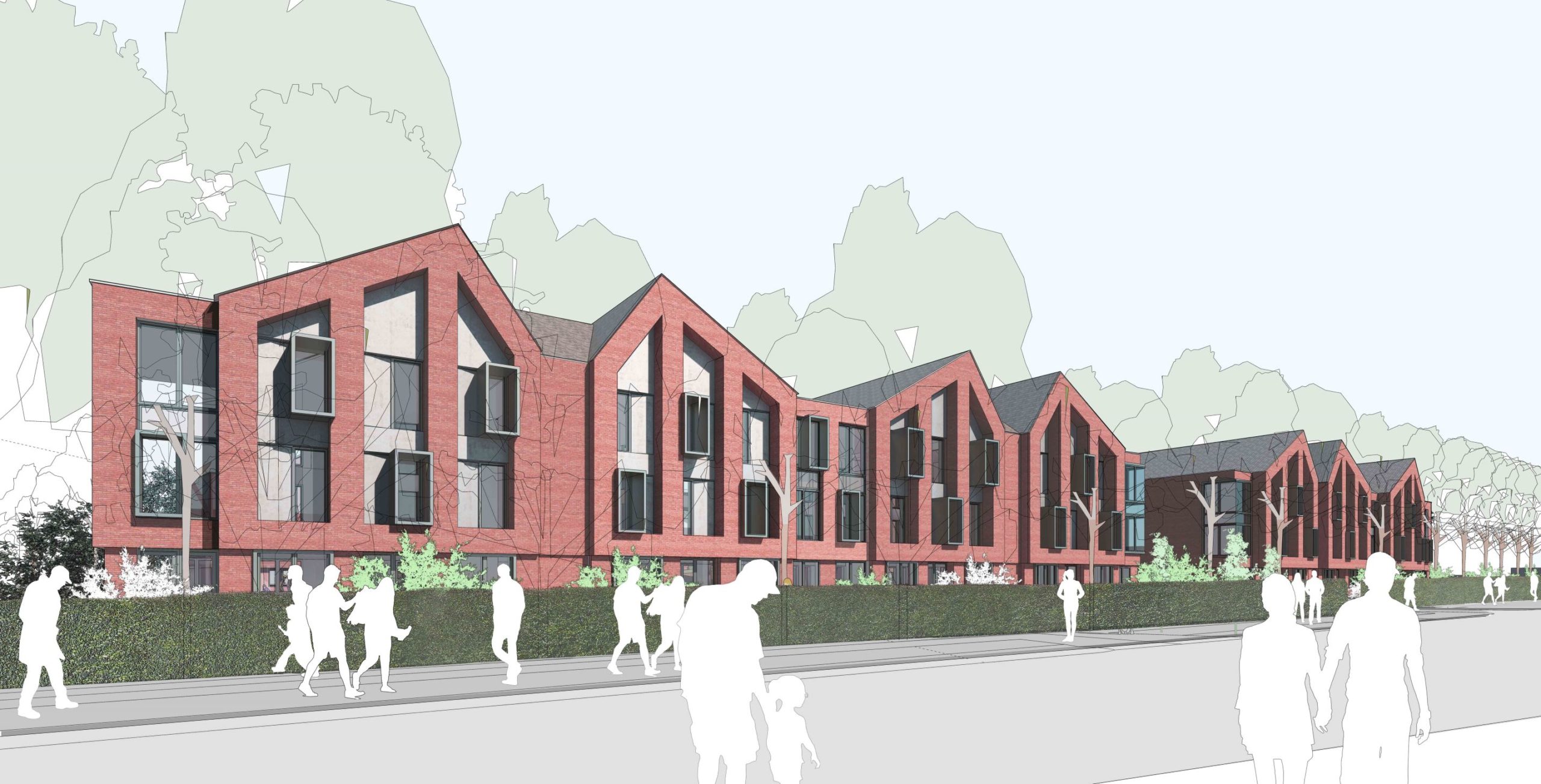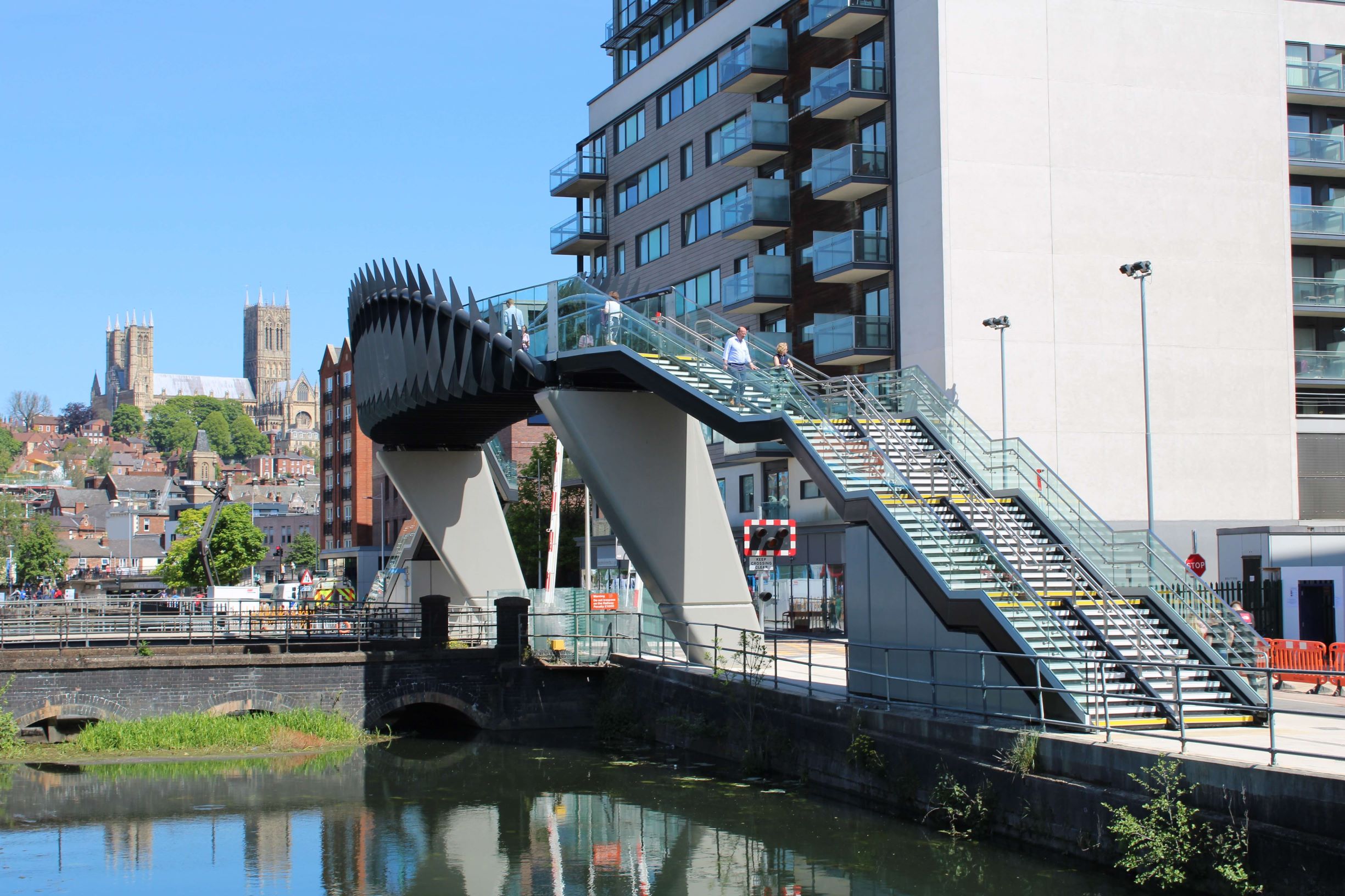Spotlight On Residential Experience
Stem Architects have assisted clients in developing innovative housing schemes, through utilising over 25 years’ experience in designing projects that provide long-term value. Stem’s portfolio consists of working in both the public and private sectors on a variety of schemes from luxury city centre apartments, to forward thinking, green rural developments.
Working closely alongside local development teams, real estate firms and councils, Stem has been armed with the technical knowledge to add value throughout the project. Clients have great confidence in Stem’s ability to deliver on a housing project from conception to completion. Strong interpersonal skills have been developed by the practice team. These facilitate enduring partnerships, which clients increasingly find of paramount importance as it builds trust. This in turn provides Stem with more scope for sharing risk and reward, ultimately providing the capacity for Stem to implement creative solutions that exceed the value that is delivered for clients.
An essential part of any project brief is understanding the relationship between the built environment and the communities that live and work there. Stem recognise the importance of truly understanding the clients’ vision, consisting of working within a budget, proactively maximising the commercial opportunity and minimising risk.
Stem’s vast experience in the residential sector has allowed the practice to build strong relationships with local councils, obtaining a 100% success rate with planning applications. Understanding the underlying policy context and utilising the established relationship with planning departments is key to Stem’s success.
One of Stem’s core values is championing localism. Arguably this is imperative when it comes to designing housing that responds to the public domain, rather than push against it. Heading a design team comprising of local consultants ensures the interests of the community are listened to within the context of the project. Community consultation is a crucial part in ensuring the local community embed their wants and needs, and de-risk the process.
Stem are passionate about creating built environments that are both aesthetically pleasing and fit for purpose. Through leading the integrated consultant team within a BIM environment, this enables clients to take advantage of the software which significantly reduces costs, delays, risks and minimises issues later in the project.
The team’s focus is always on designing affordable and attractive new homes which massively benefit the local community. Below are some of Stem’s most prominent housing developments…
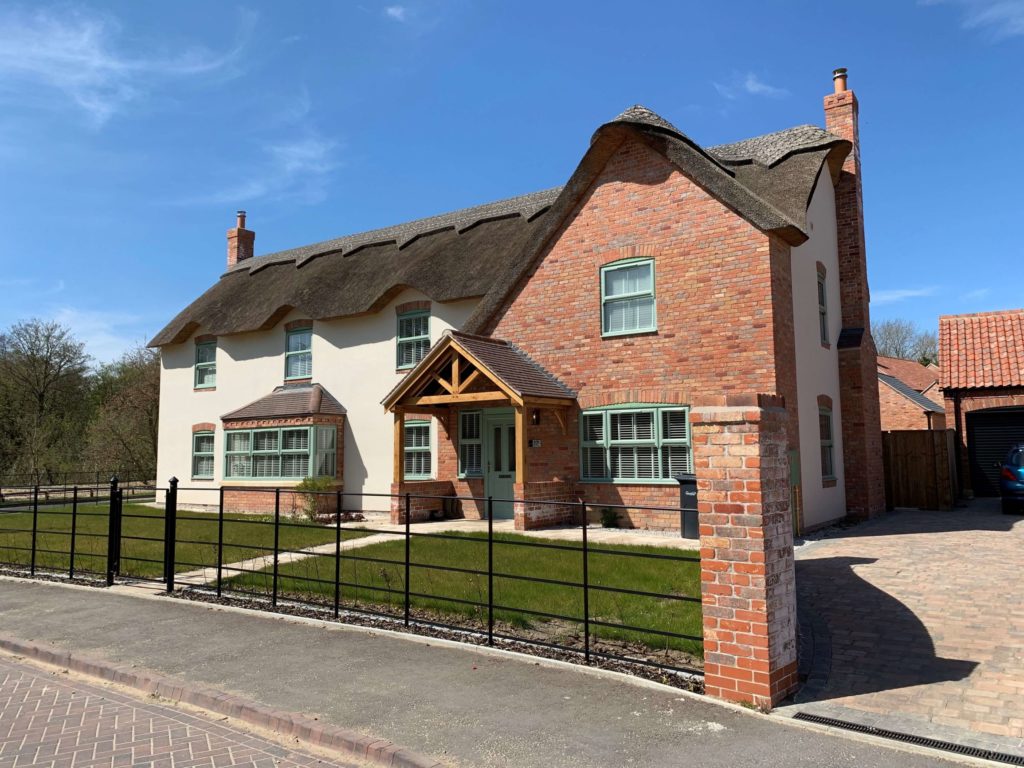
The design of the Parklands responds to its context and provides the exclusive feel the client is looking for; whilst providing an encompassing lifestyle that future residents can enjoy. An affordable mix of both traditional and modern homes was created to provide a great location to Lincoln with the idyllic view of the countryside.
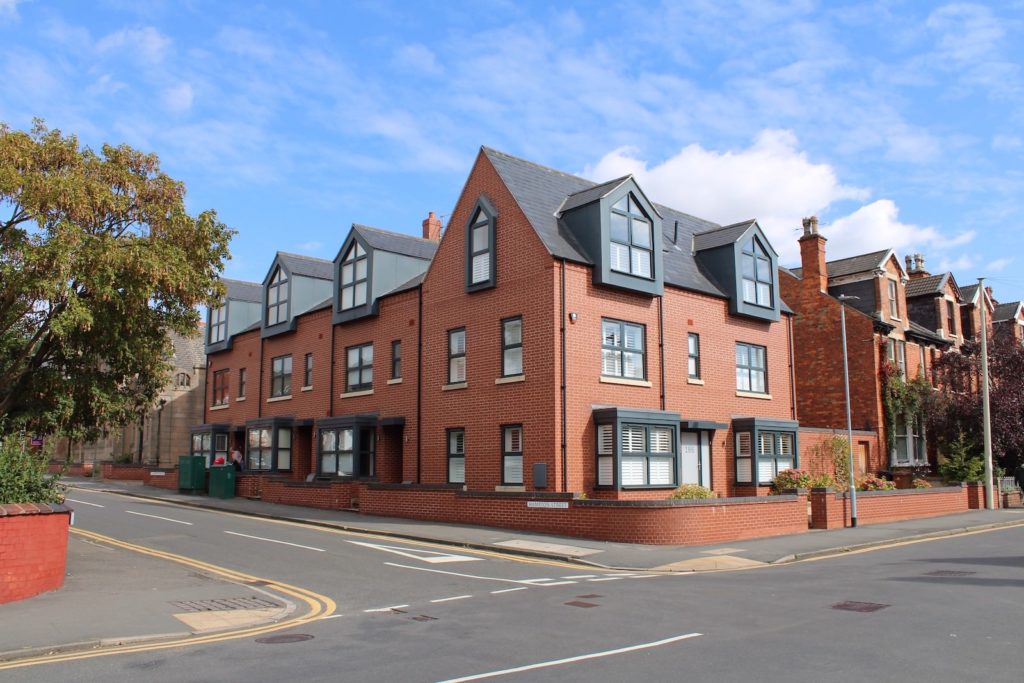
A contemporary take on the traditional brick dormer using pressed metal surrounds in the same proportions helps to visually tie the development to its neighbours. Proportionally the new build also sits comfortably alongside the older properties tying in with existing ridge and eaves heights. The West Parade houses have proved to be an extremely successful infill project, combining a sympathetic yet contemporary aesthetic with a density suitable for its location, maximising returns for the developer.
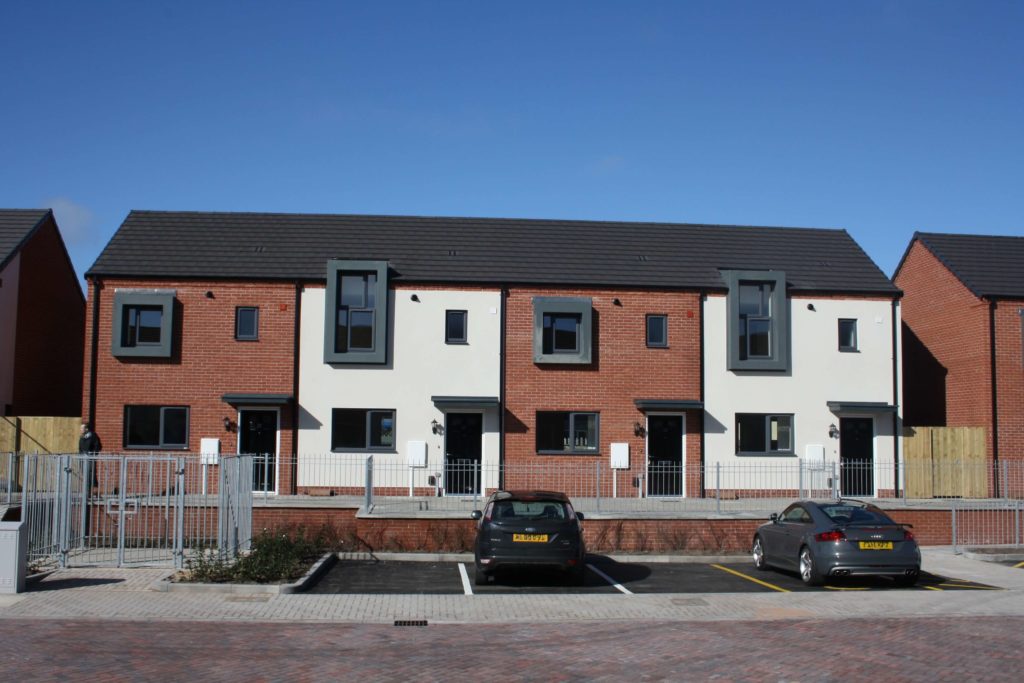
The site was formerly home to Guilford Street, a street lined with terraced housing which was named the second most deprived street in the country in 2010. The aim was to create a vibrant new street which strictly adhered to design principles which sought to nurture strong community values in a safe, secure and comfortable environment.
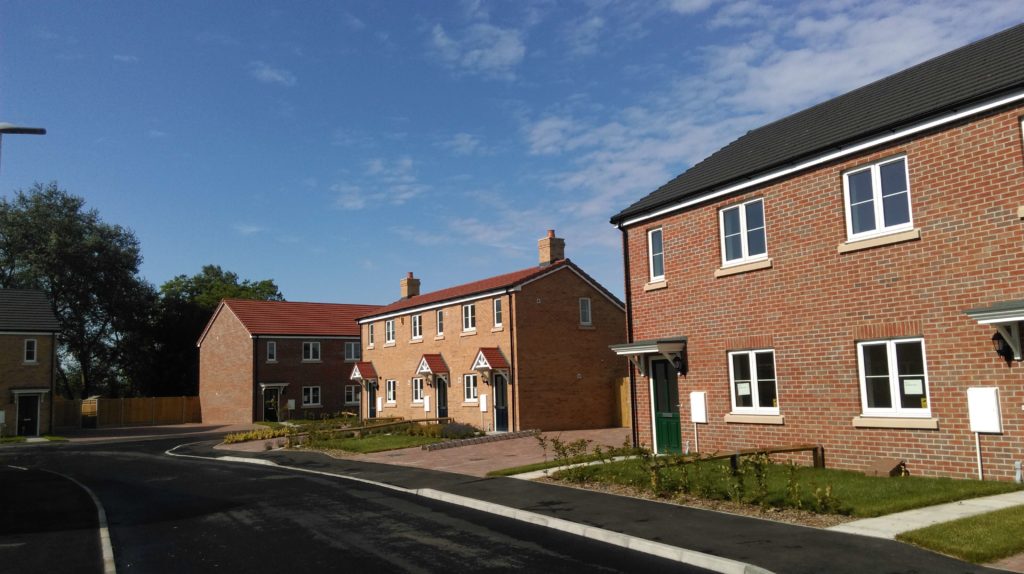
Broadfield Lane has proved to be a popular development within the heart of Boston which successfully connects into an established residential area, helping to meet the high demand for affordable housing without sacrificing quality. The feel of the site and the effect of creating two distinct areas which appeared to have developed organically rather than as one huge development.
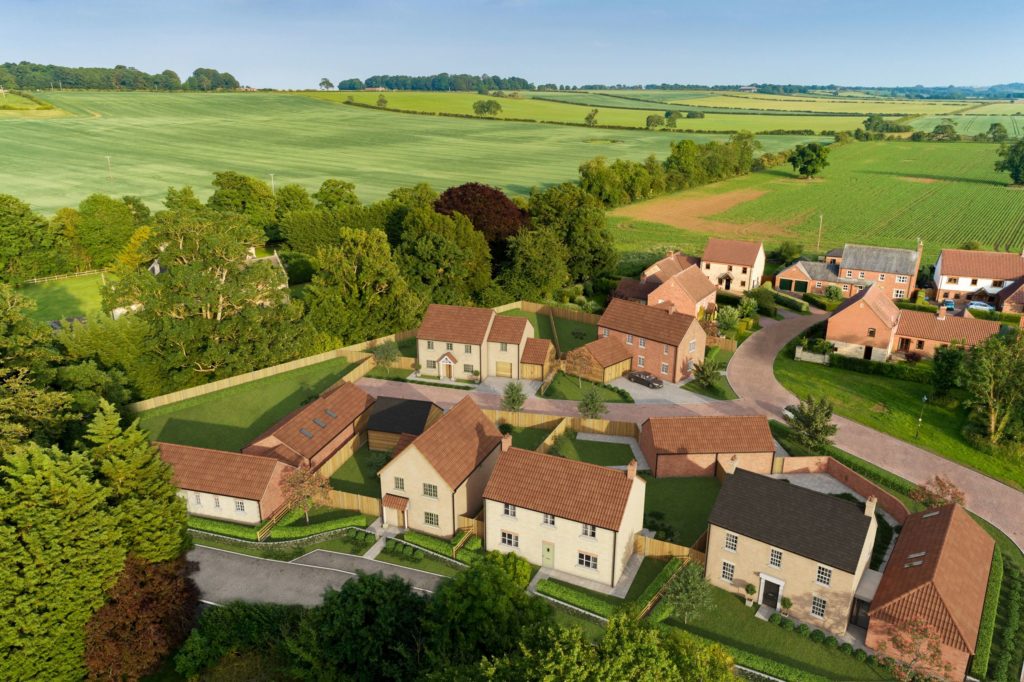
The Fillingham development offers a variety of houses, which complement the surrounding environment whilst consisting of suitable modern interiors that make ideal family homes. The development provides wisteria-clad features and open green space with stunning views of the local area. In a conservation area.
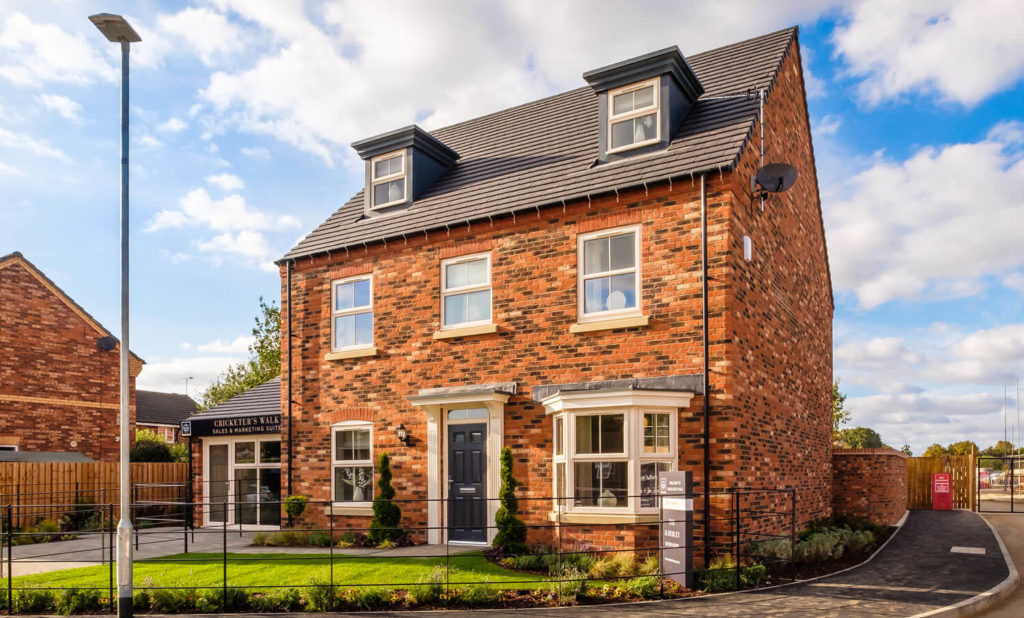
The North Cave housing development consists of 43 no. dwellings at a density of 18 houses per hectare. This created a moderate density development which is bespoke to the North Cave area. The relationship between the existing buildings and proposed dwellings has been considered to ensure the development does not become too dominant. As a result a modern and thriving housing development was completed that has attracted new and current residents to the North Cave area.

