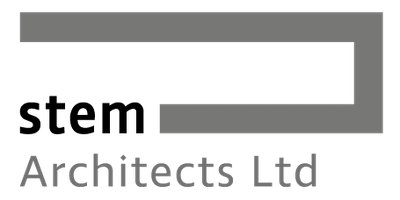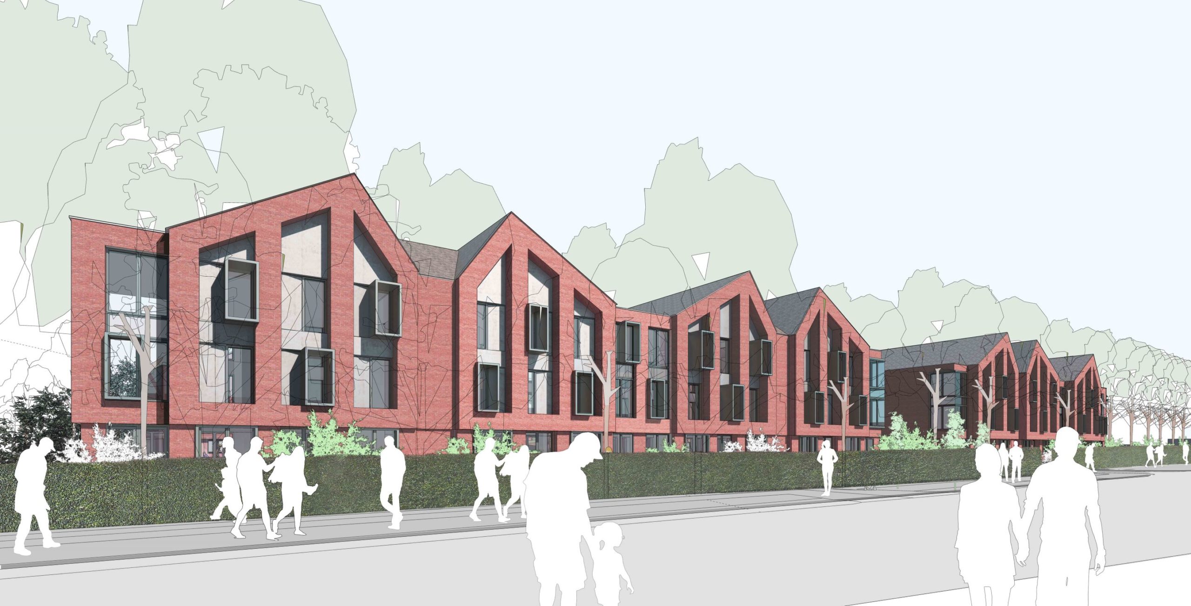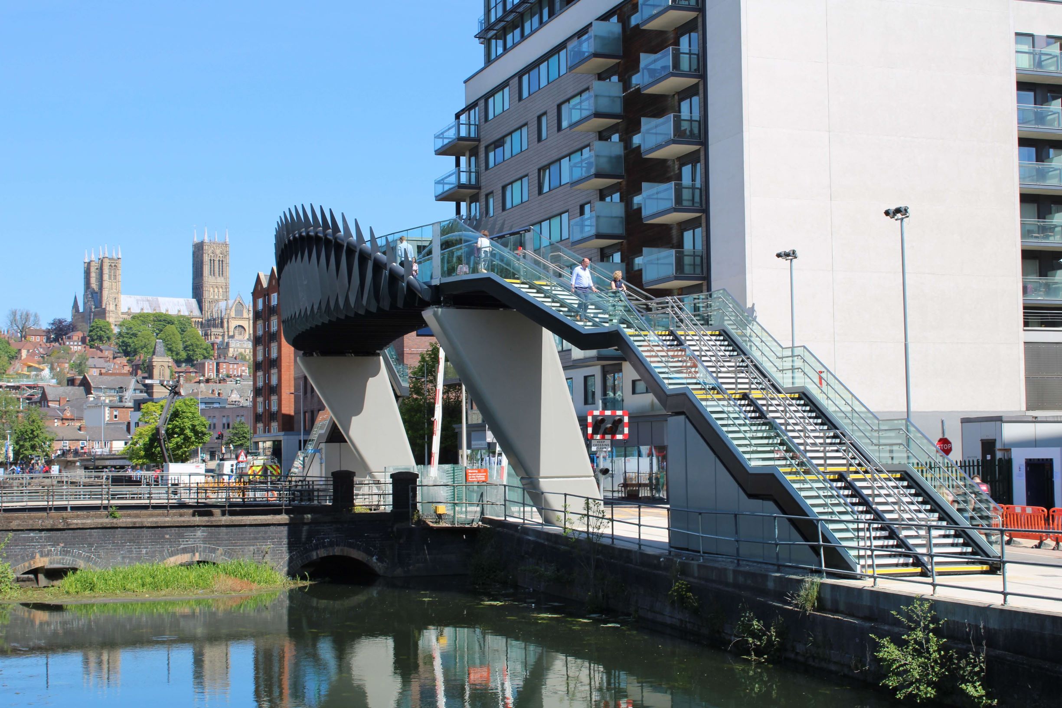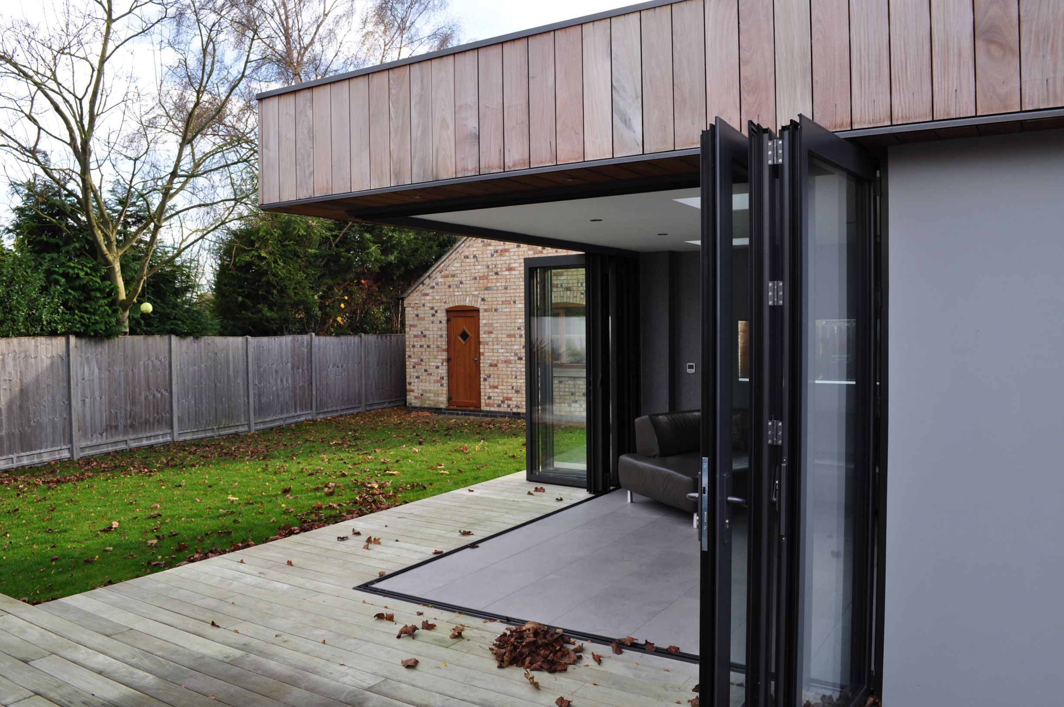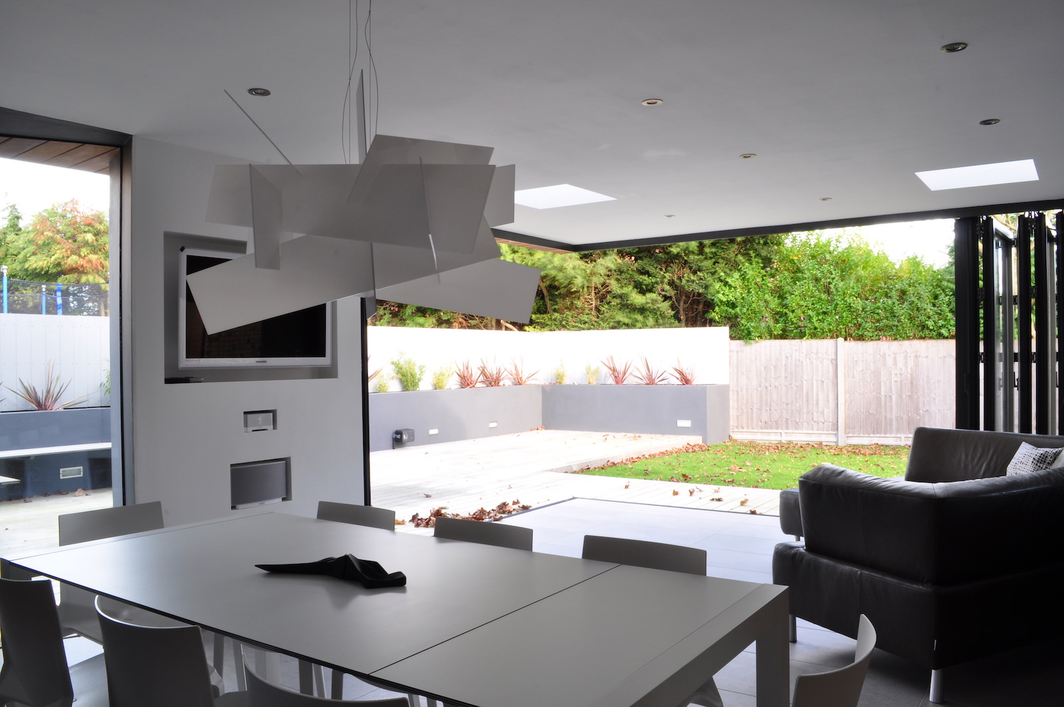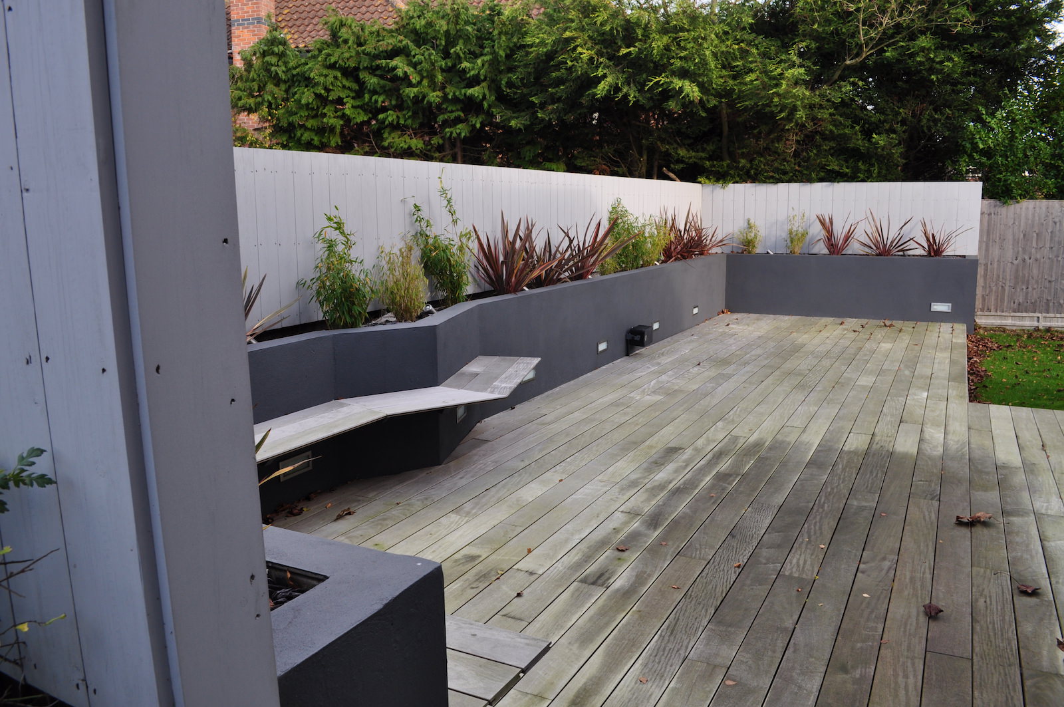Client
Private
Challenge:
The brief was for a modern extension which created a bright open plan kitchen and dining space with an improved interface with the underutilised garden to the rear and side of the property.
Solution:
An Ipe clad box protrudes from the rear of the existing property punctuated on two sides with large attractive bi-fold doors. The modern box houses a large open plan kitchen/diner, brightly lit through the large external doors. When the doors are open, the dining area spills out onto a newly formed timber decked area lined through at the same level as the internal floor to create a seamless transition.
Conclusion:
The extension at Owl’s End successfully met the client’s requirements and exceeded their expectations from a design and service perspective. Improving and expanding the existing kitchen and dining areas formed a striking new external family space.
