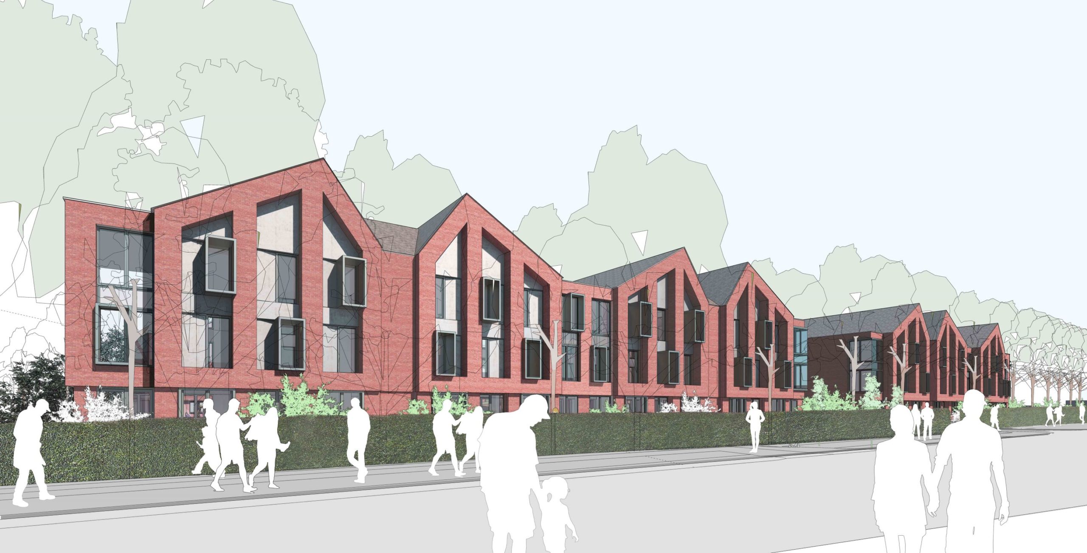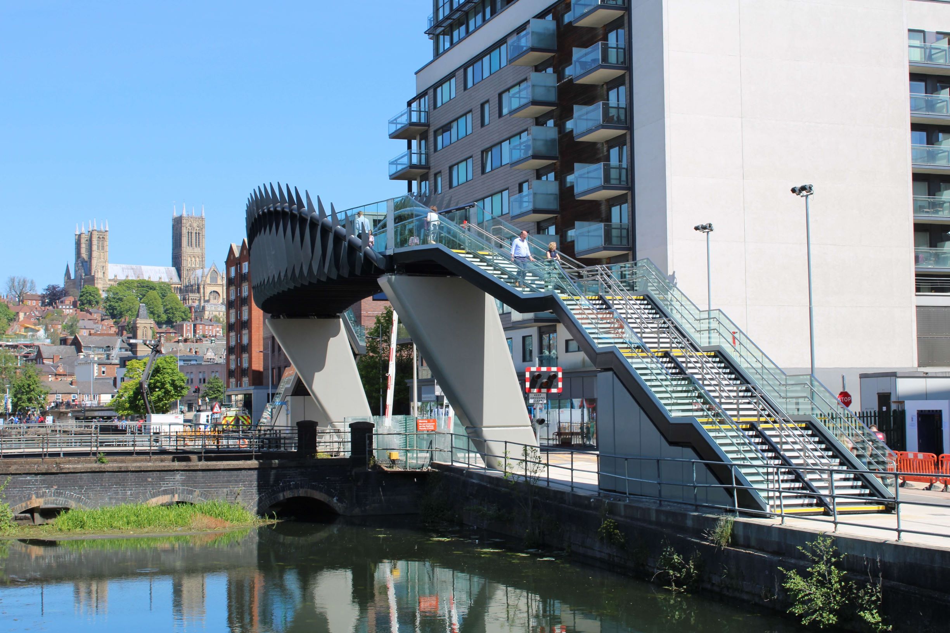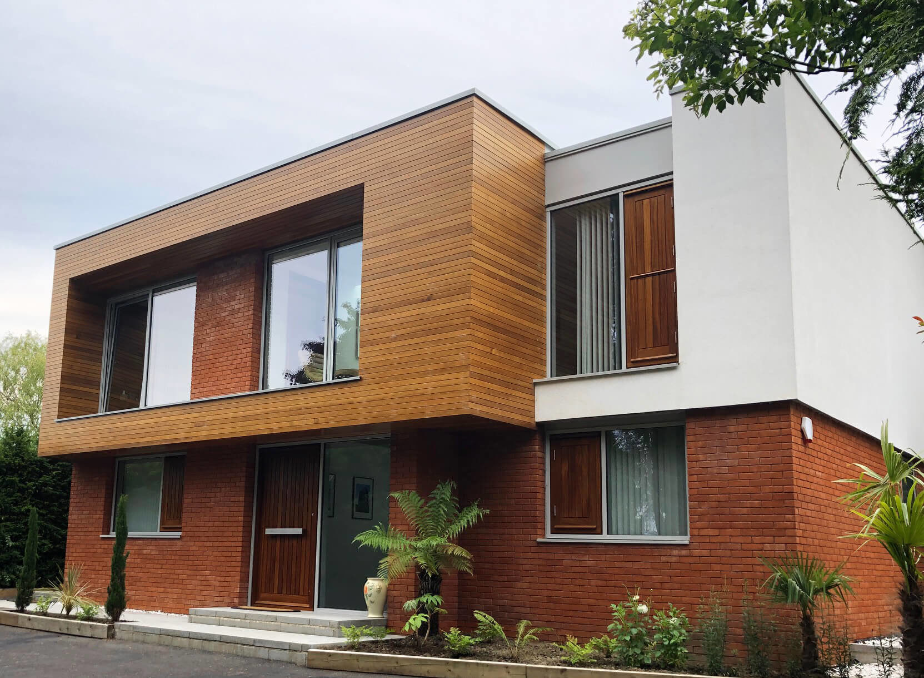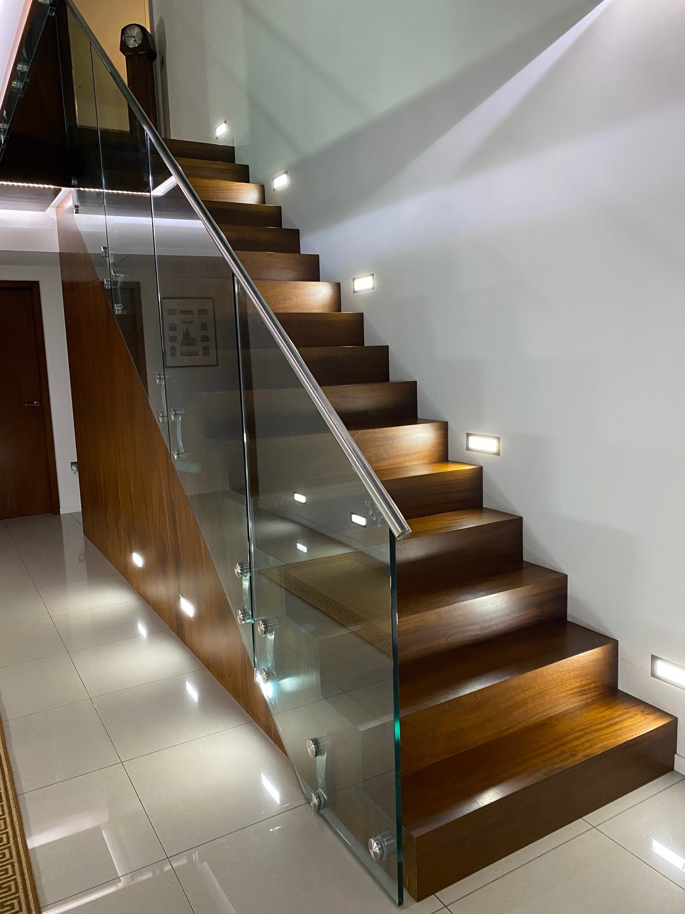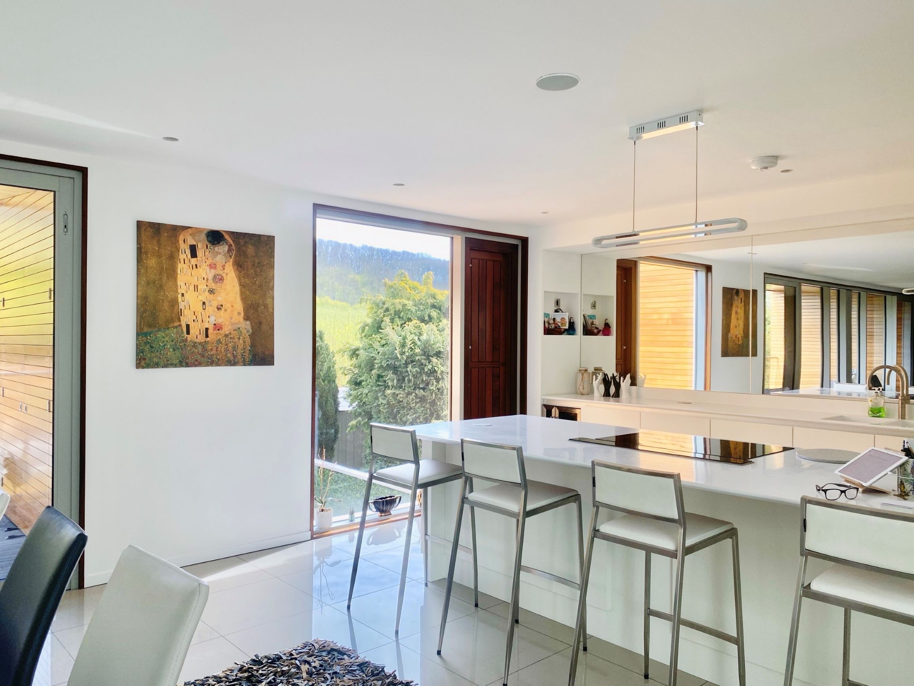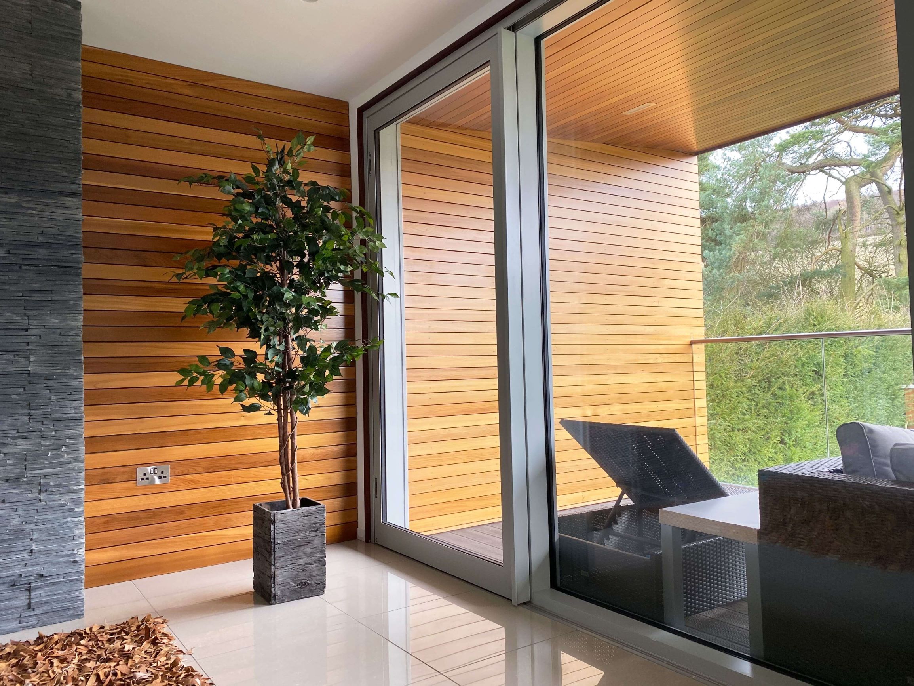Client
Private
Challenge:
The brief consisted of designing a bespoke new build family home which paid tribute to its environment. The site is located in a picturesque village just outside of Beverley, East Yorkshire and distinctively overlooks the beautiful Yorkshire Wolds. Given the sites close proximity to public footpath routes it was considered foremost to design a property which could blend it with its environment, allowing the clients privacy to remain respected.
Solution:
The design was heavily inspired by the territory which surrounds the property. Specific design features including a flat roof and the use of stunning cedar allow the property to remain hidden between the trees. The house was developed and designed with a modern structure entirely from timber, constructed to support the cedar clad face. On entering the property the solid mahogany paired with the feature lightning and glass balustrade makes it the main architectural feature.
Conclusion:
A unique design that seamlessly blends into the surrounding environment, providing a distinctive family home and the beautiful glass balcony on the upper floor utilises the stunning views over the Wolds.

