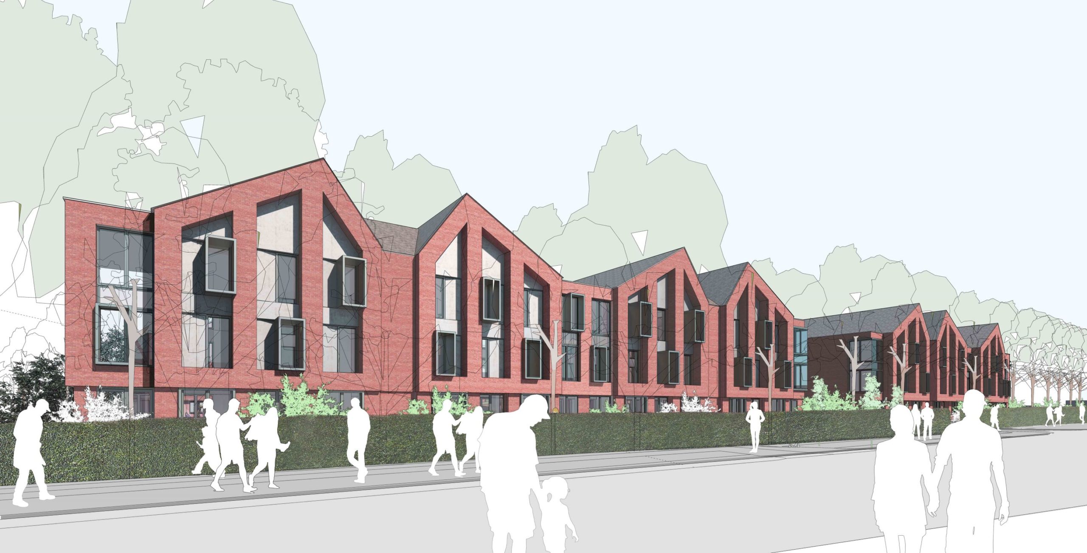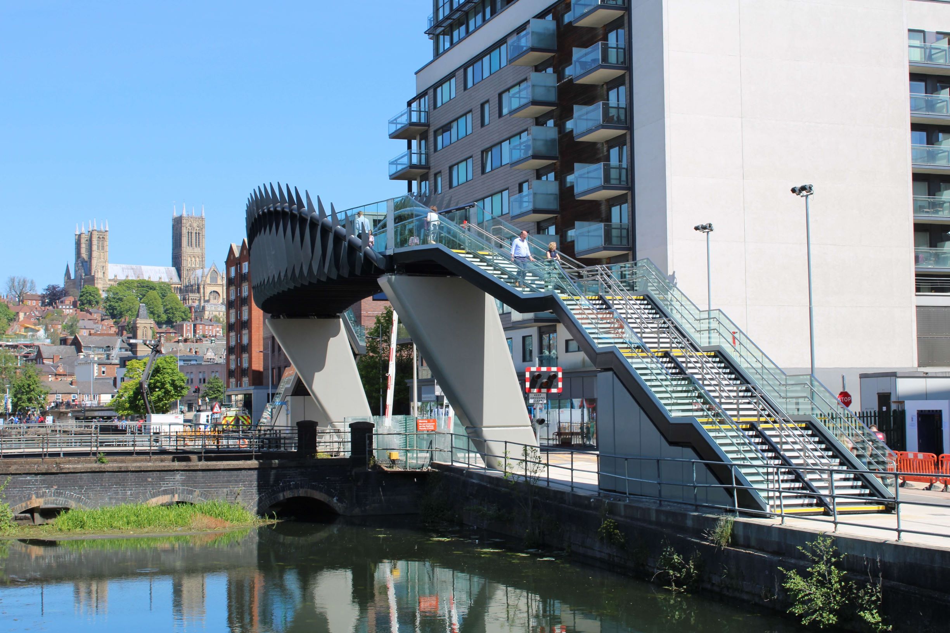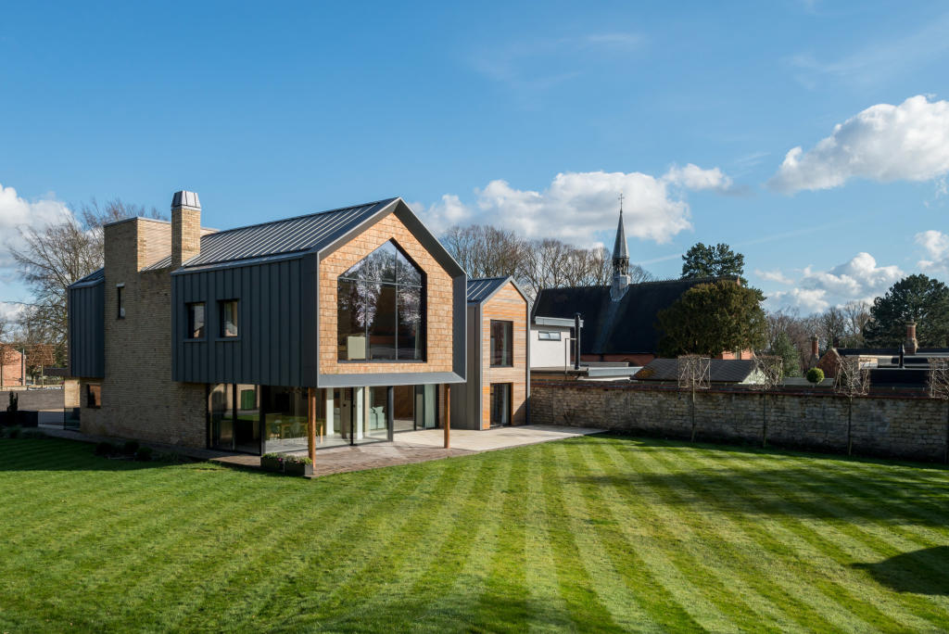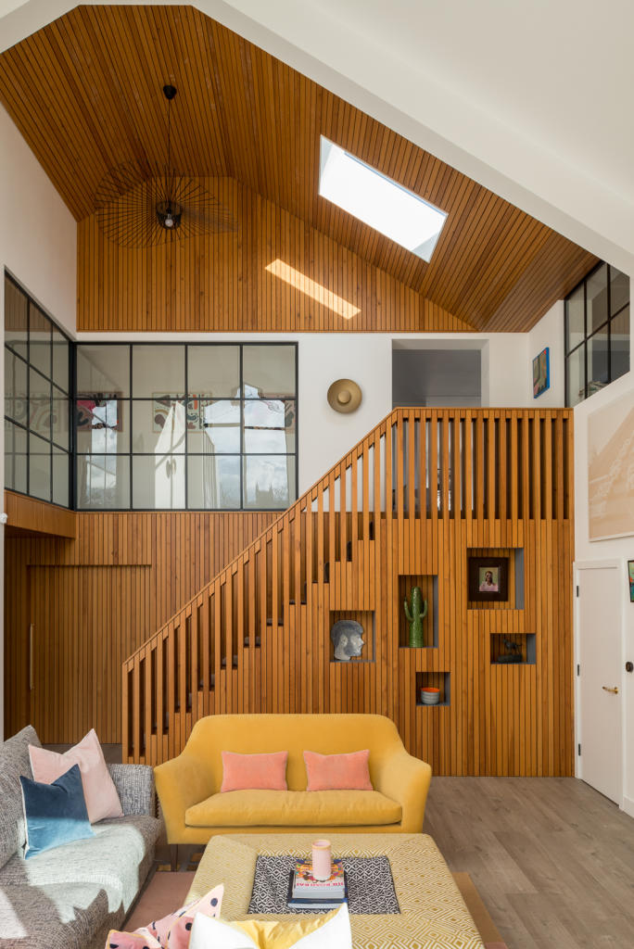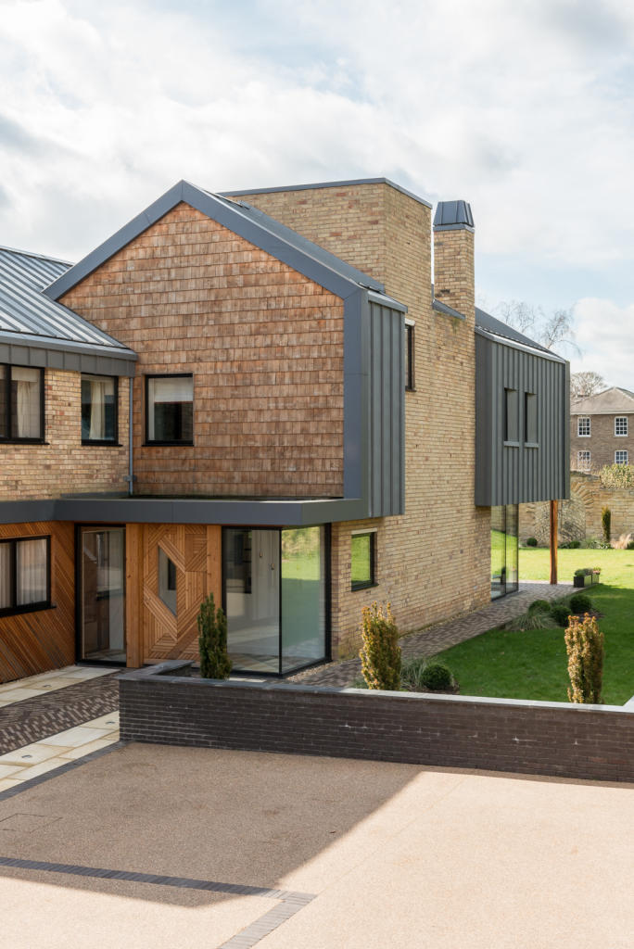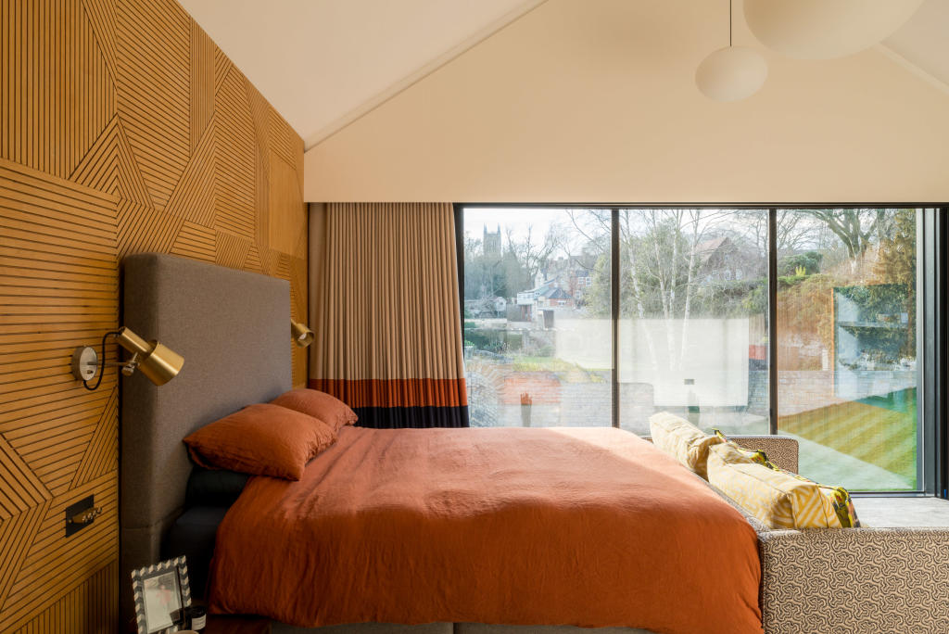Client
Private Client
Challenge:
Situated in the historic area of uphill Lincoln, Stem was appointed to significantly remodel of a 1970’s property. The client wanted a bold house with a contemporary feel that was going to be a statement and required large open plan spaces that were bright and inviting. The layout is open-plan with seamless transitions. The interplay between shared and more secluded spaces is found throughout the entire house.
Solution:
The design is centred around a series of projecting gables that break up the mass of the house by using a varied material palette. The large glazed gables flood the house with light and a bespoke staircase provides a focal point, which connects the large open plan living area on the ground floor with the bedrooms on the upper floor.
Conclusion:
The remodelling of this 1970’s property has created a dynamic family home. The use of a variety of materials and forms has developed a truly unique statement property.

