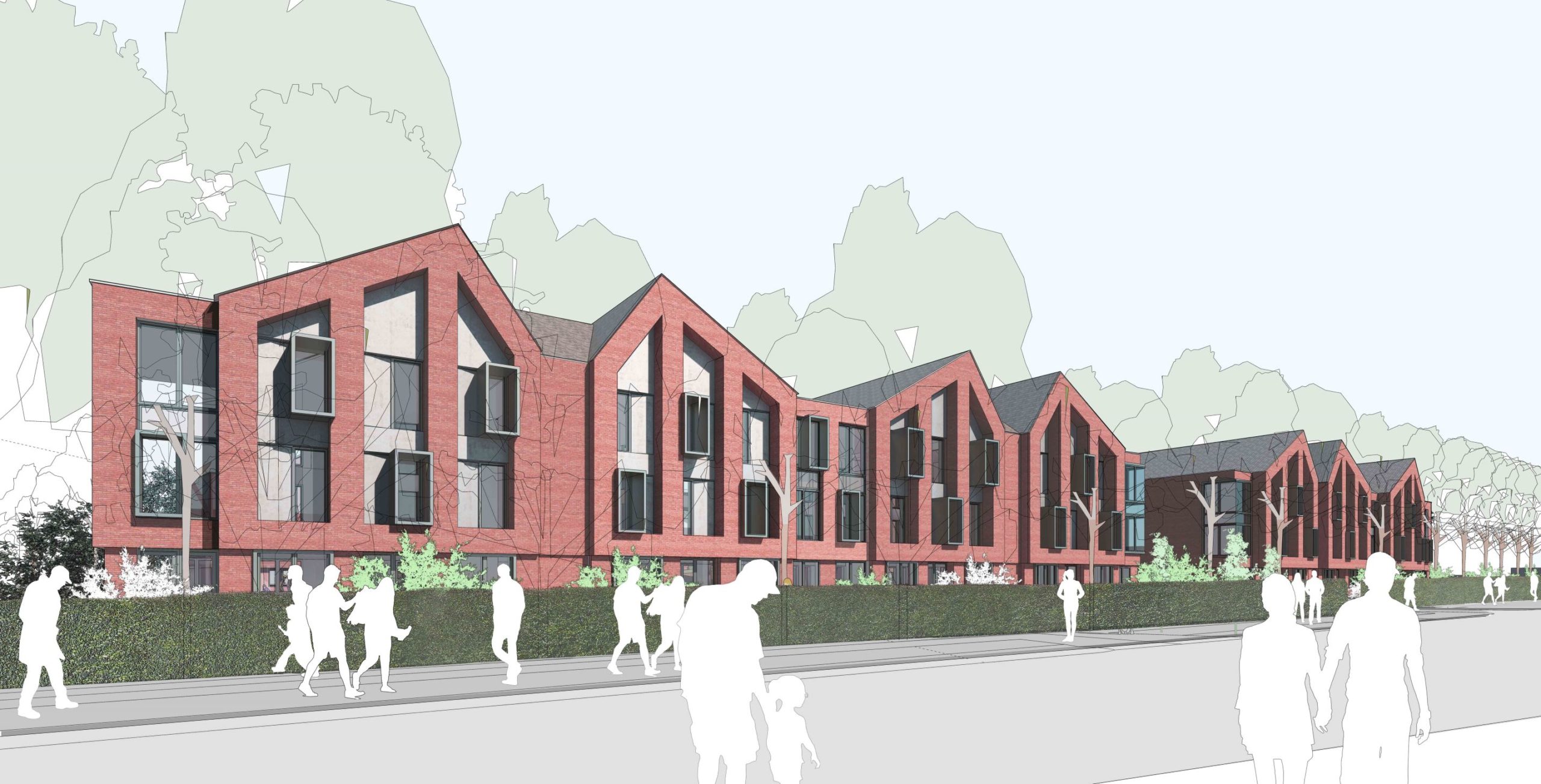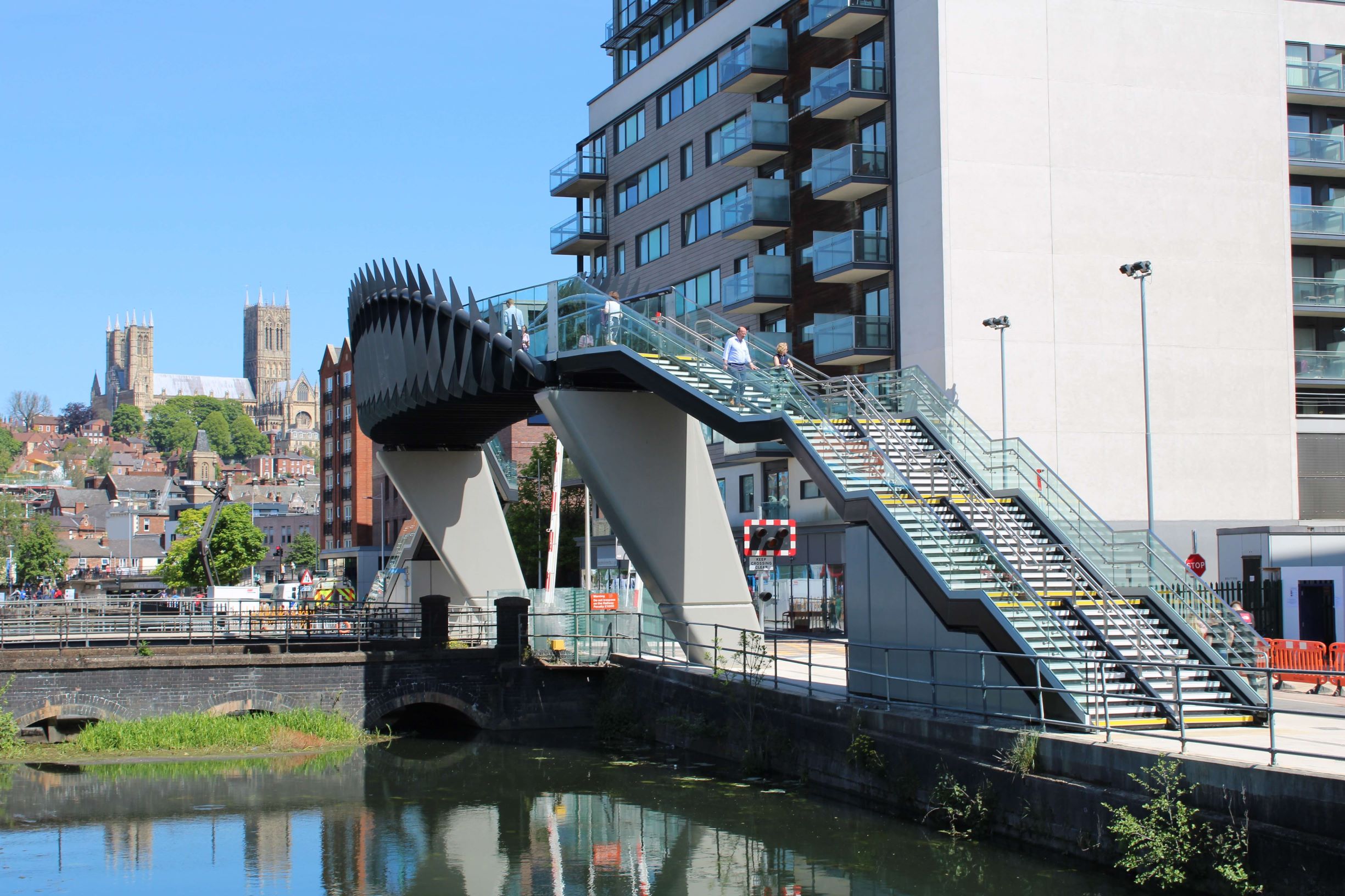Latest News
Institute of Technology, Barnsley College
Stem Architects are delighted to announce that the new Institute of Technology (IOT) project for Barnsley College has received full planning approval.
The new facilities are to be created in the college’s existing Art Deco Heritage building located on Church Street in Barnsley town centre. The IOT project will be a flagship project in the Yorkshire region, providing new state of the art teaching and training facilities, cafeteria, learning resource centre, and roof top conference venue. All are anchored around a new dynamic tiered atrium space which infills an existing void in the old building forming a new heart to the Church Street site.
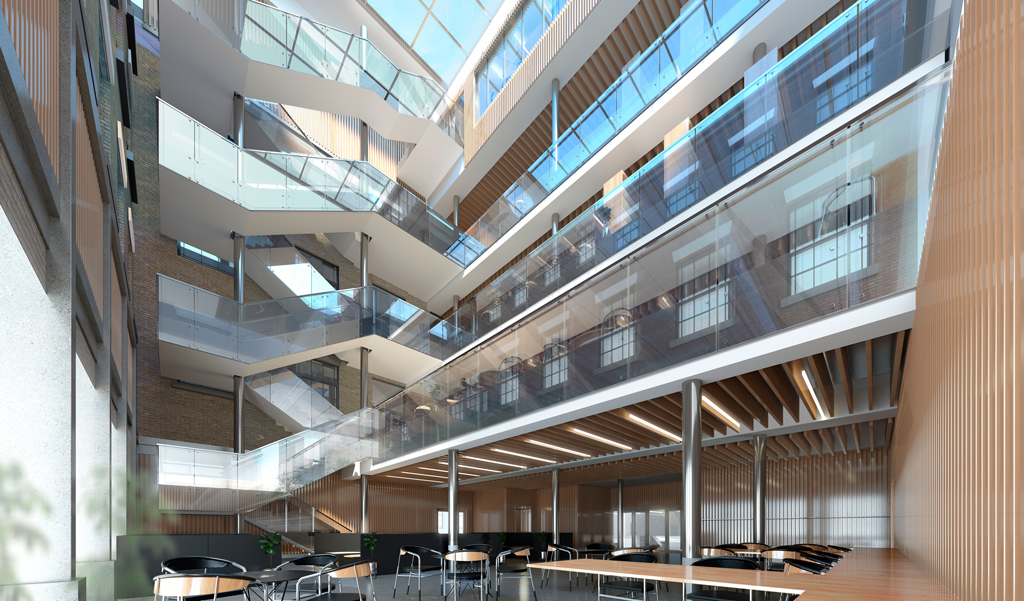
Branston Hall
To further add to recent planning permission success, full planning permission and listed building consent was received at the end of March for a new multi-use events venue extension and alterations at Grade II Listed Branston Hall. The site is currently being fully refurbished throughout.
The new exclusive hire venue will feature high-quality bedrooms, reception events rooms and a spa with indoor pool. The new extension, due to start later this year will see natural slate pitched roofs and buff brick to complement the existing historic character of the building.
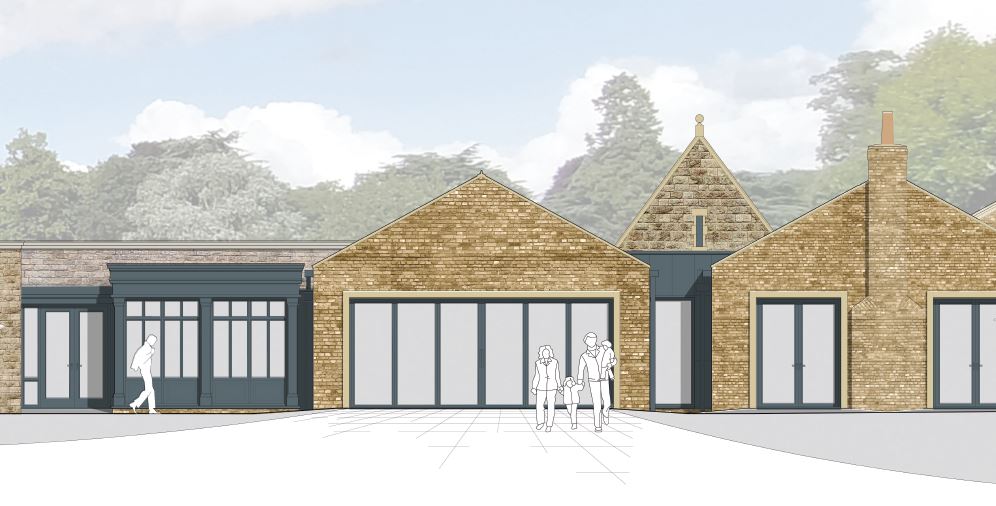
Bifrangi UK
Stem Architects have been commissioned to design and project manage the redevelopment of the existing Bifrangi UK Manufacturing site located on the outskirts of Sheffield.
The project consists of the transformation, expansion, and refurbishment of several existing buildings plus the demolition of other major dilapidated structures. The long-term strategy being to redevelop the site with new modern manufacturing buildings in keeping with the successful formula established on the recent redevelopment of the Bifrangi Uk Lincoln Plant.
Works have commenced on site with the reclamation of the existing roof coverings and demolition of the old finishing line factory building. Re roofing and facade works have also commenced and will be ongoing over the coming months.
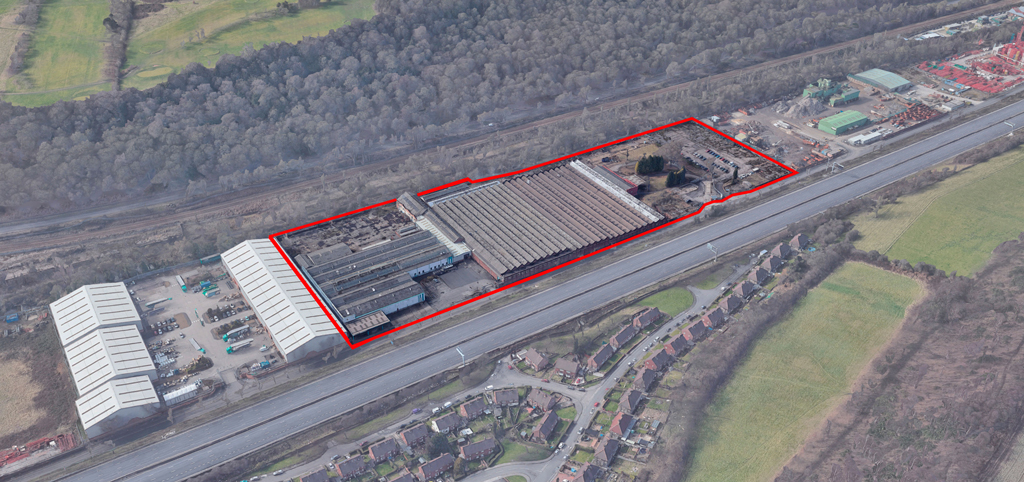
ASI Update
As part of the next stage of the design process for the proposed Air & Space Institute in Newark, the client Lincoln College, their appointed design and project management team and the preferred main contractor GF Tomlinsons arranged a recent site visit to Air Salvage International, an aeroplane reclamation facility located at Cotswold Airport.
The purpose of the visit was to review disused and salvaged aircrafts and other aviation components for possible inclusion in the new ASI. The visit proved to be successful, with the client team selecting a Boeing 737, an Airbus A318 and A319 for possible reuse in the Newark facility.

