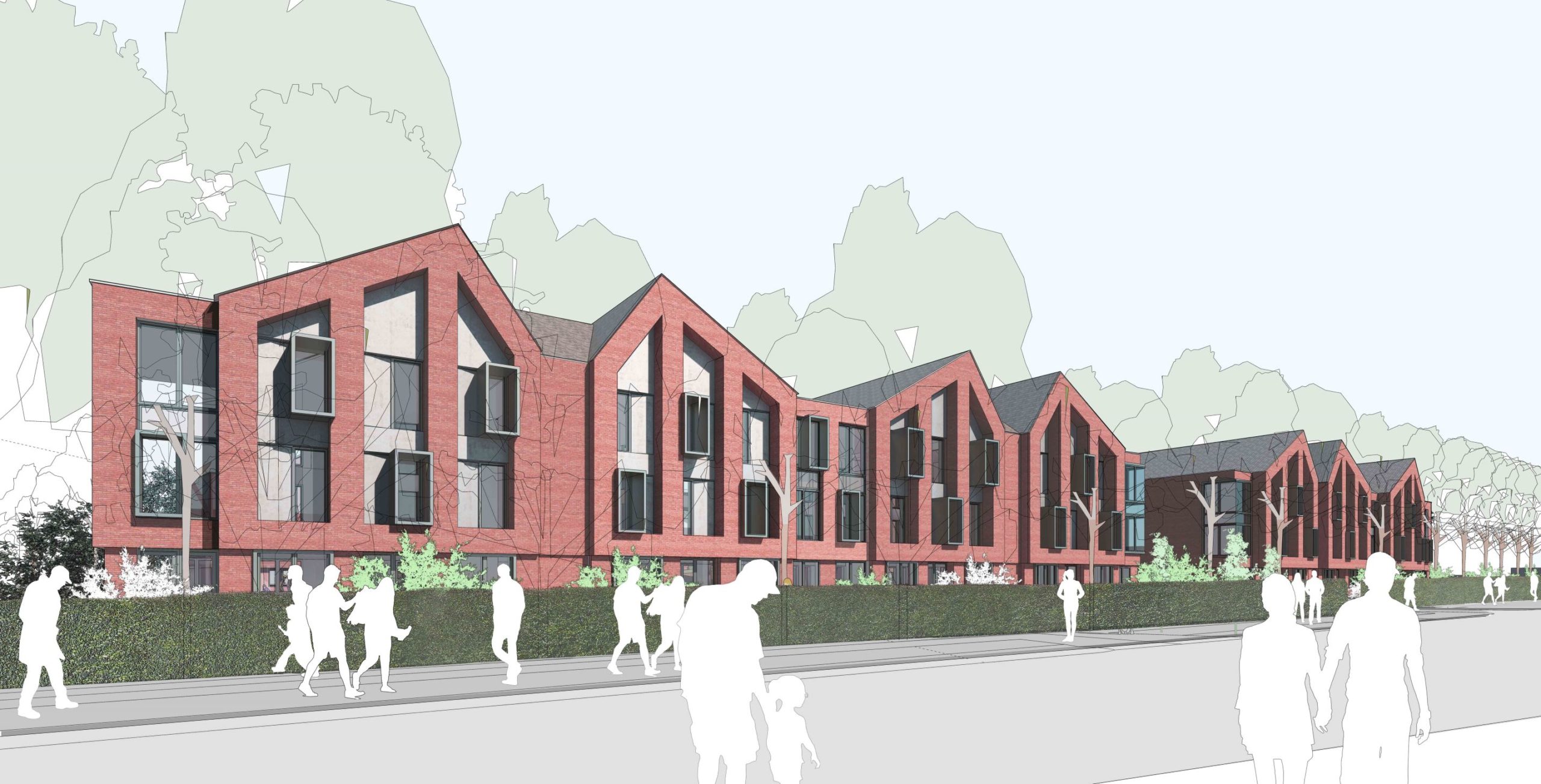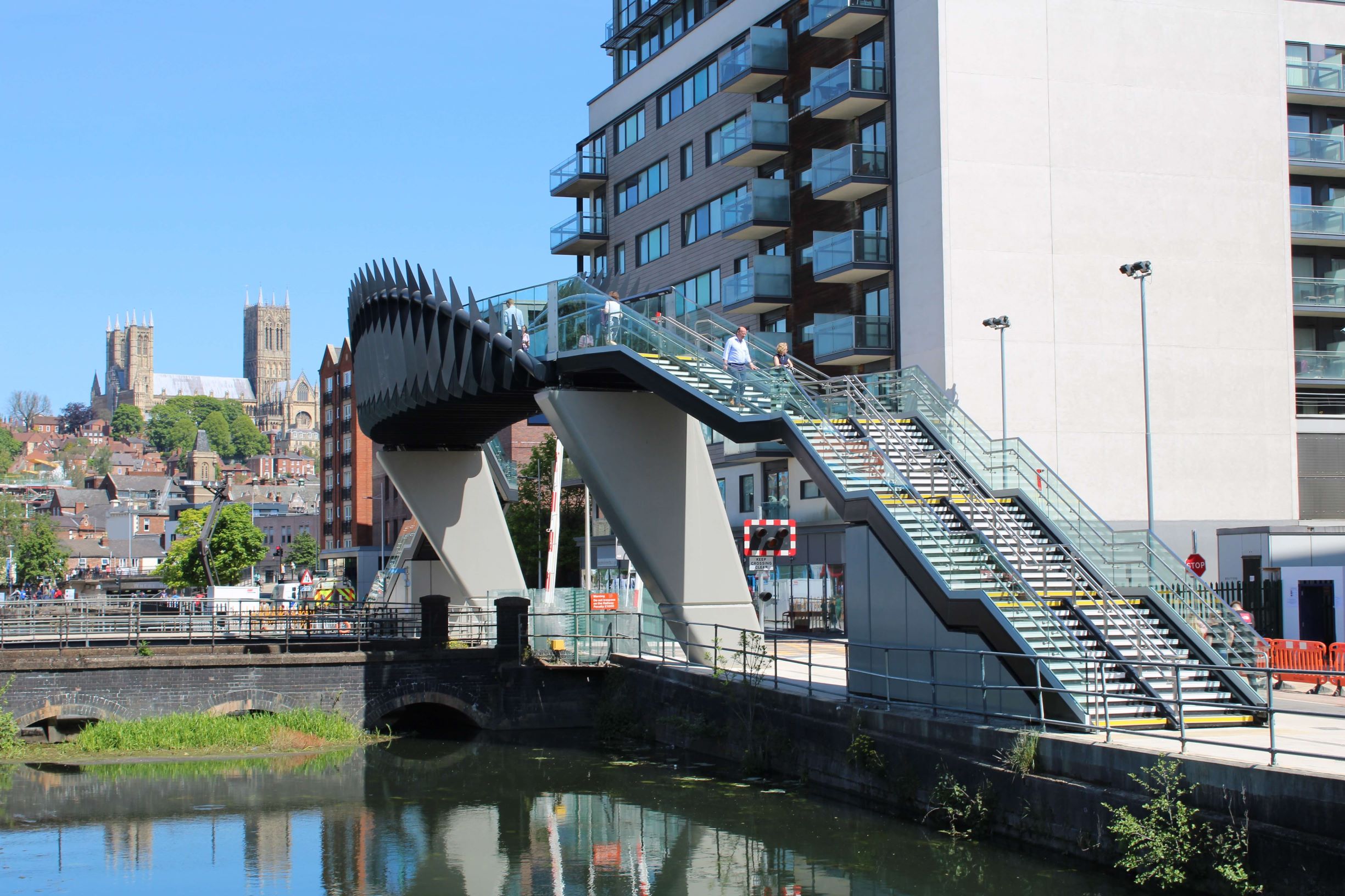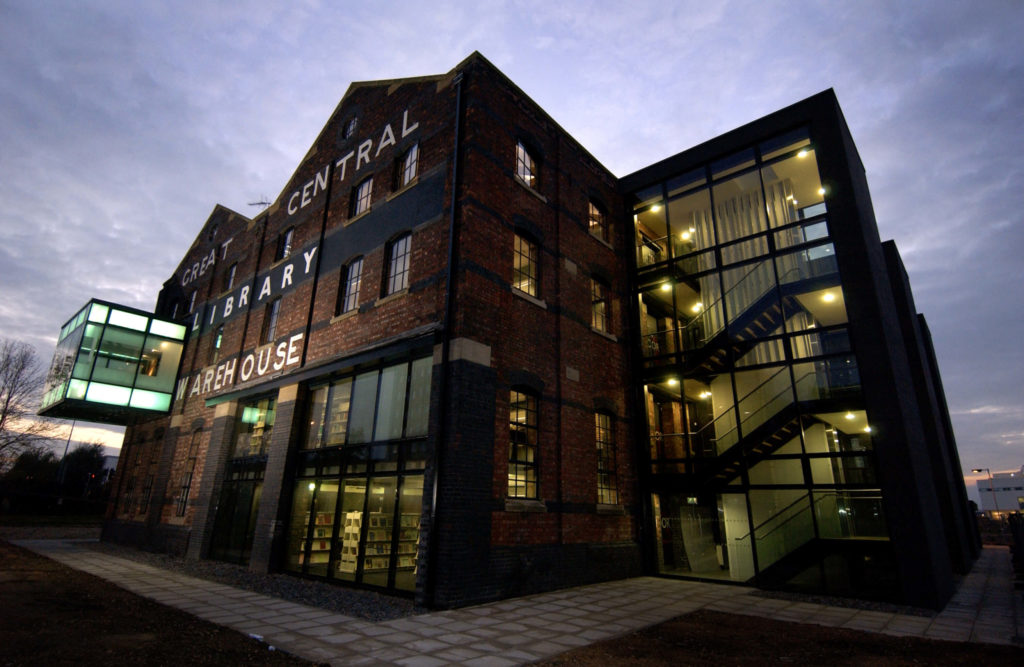Development of the Brayford Pool Campus
Stem Architects played a pivotal role in the development of the University of Lincoln in its early years. The practice master-planned the university’s new Brayford Pool campus, the first brand new university built in the UK in over 20 years at that time. Stem also designed three of the University’s flagship buildings. Amongst these were the award winning Great Central Warehouse Library, the Engine Shed (Student Union) and the Lincoln Performing Arts Centre. This early experience working on big budget academic buildings gave the practice and excellent grounding in the education sector.
The key to creating the new Campus was to balance the existing industrial heritage of the site with contemporary design. The University had earmarked two historic industrial buildings on the eastern edge of the site to be retained and integrated into the new modern campus. It was therefore crucial that new buildings complemented the site’s industrial 19th century heritage and sat comfortably alongside it. The existing Great Central Warehouse for example was sensitively restored and transformed into a state of the art Library; achieved with a striking mixture of brickwork from the original building, Trent concrete and glass. The existing decaying shell of the 19th Engine Shed was lovingly restored and used to form the central hall of a new multipurpose venue which has become the vibrant heart of the university.
The development included multiple academic buildings and large areas of new student accommodation. Advancements in technology and social factors majorly influenced the design of each new building, these influences included adapting designs to meet considerations such as resource efficiency, health and wellbeing, heritage, social equity, smart buildings and climate change. Stem focuses on holistic sustainable strategies tailored to the buildings environment and use of resources which maximize the use of natural daylight.
Central to Lincoln’s new Master Plan was the delivery of bespoke teaching and learning facilities, to inspire and support an increase in student numbers, and nurture young talent in state-of-the-art innovative learning spaces. Principal teaching buildings for the University of Lincoln include the Human Performance Centre, Art, Architecture and Design (AAD) and David Chiddick Building. Teaching spaces in these buildings are flexible, allowing for a mixture of traditional learning, advanced technological research and personal interaction with other students and staff.
Additional prestigious buildings designed for the University of Lincoln masterplan include:
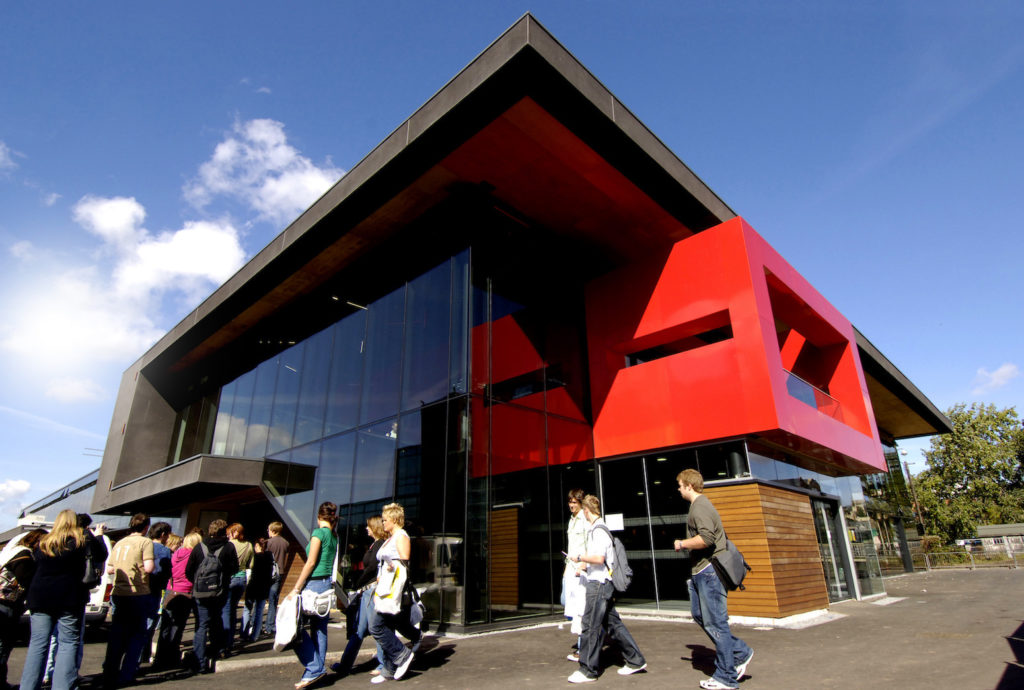
Engine Shed 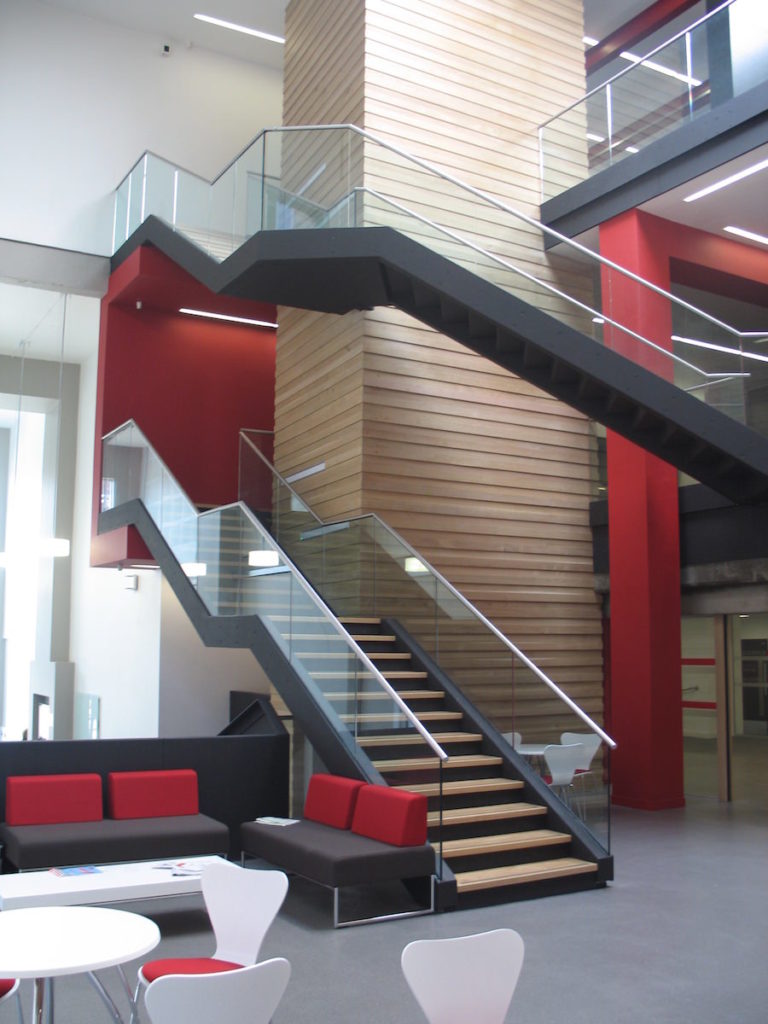
David Chiddick Building 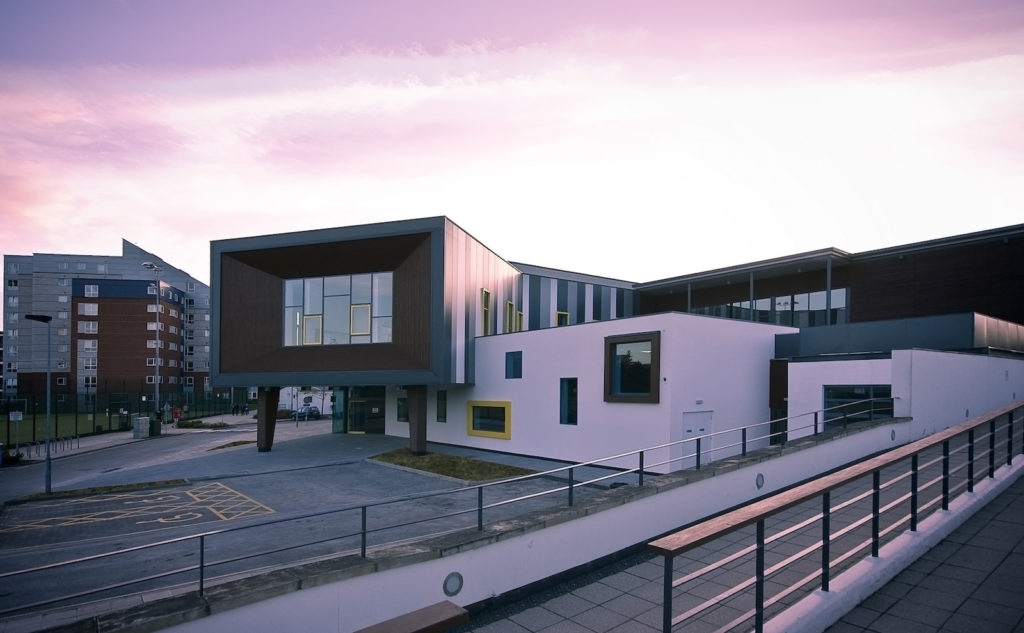
Human Performance Centre 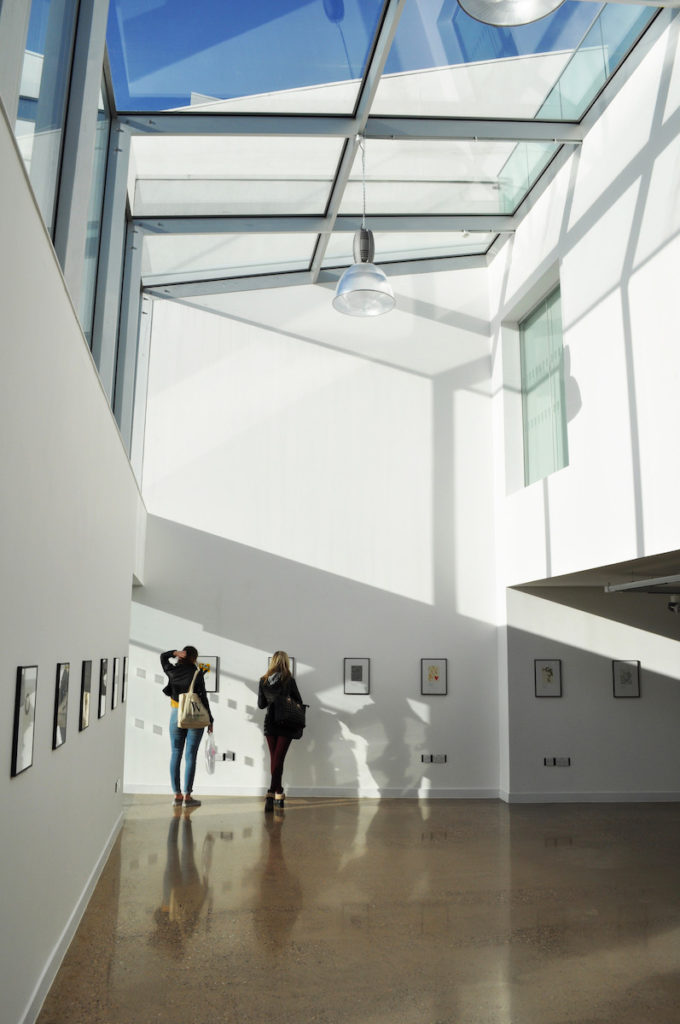
Art, Architecture and Design 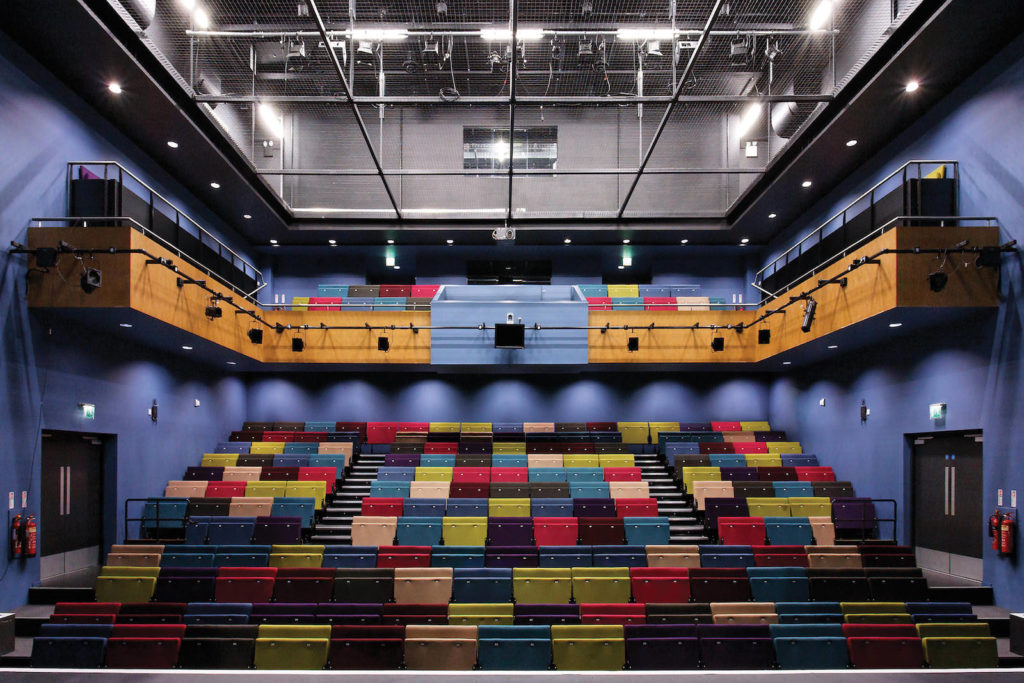
Lincoln Performing Arts Centre 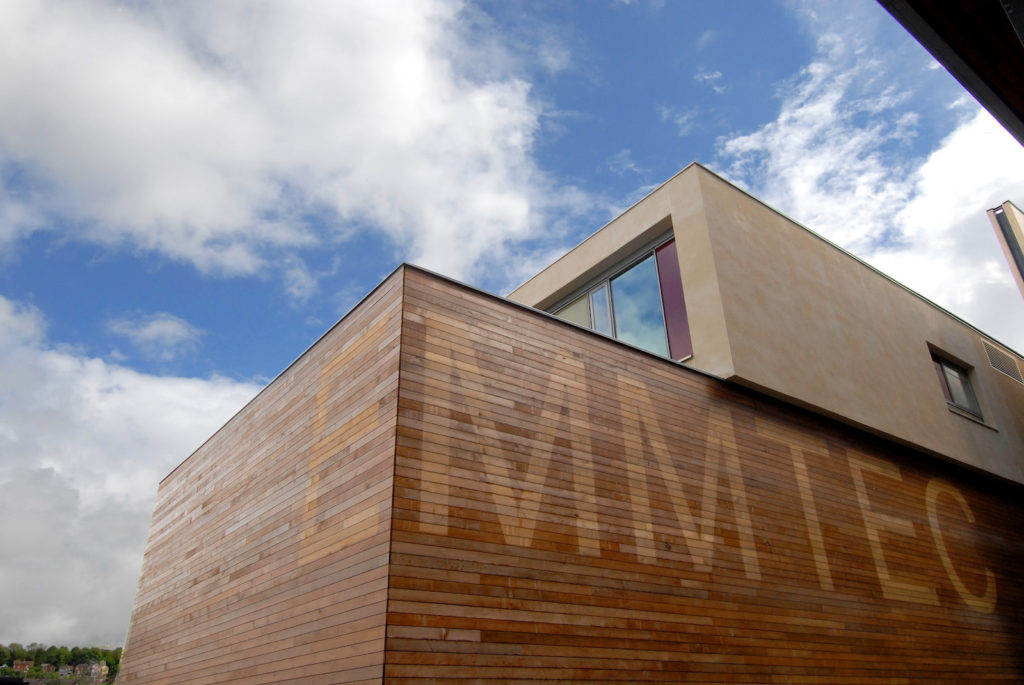
East Midlands Media and Technology Enterprise Centre
Stem’s extensive experience has included many roles including Client Design Advisor, Principal Designer and Design Team Coordinator. Coordinating the design team as architects is a great advantage, as Stem plays a major role in championing the overall vision of the project. Close collaboration is key to achieving quality with a budget constraint, especially in public sector projects and frameworks where value for money is critical. Effective collaboration comes from timely, open and effective communication between all parties including client, consultants, stakeholders and end-users. Stem has a proven track record of bridging the gap between design, meeting the brief and cost control. Skills that are sort after by both contractors and clients alike.
Stem, the design team and the client work closely throughout the lengthy competitive dialogue process. Stem are able to minimise waste and inefficiency through supply chain input, past experience and value management, ensuring the clients requirements are met. Stem thrived under this programme, managing the design and handling many competing drivers to deliver real value. Great communication from the outset enables the development of a brief that is both realistic and achievable in terms of cost, whilst maintaining a strong aesthetic design which is true to the clients original vision.

